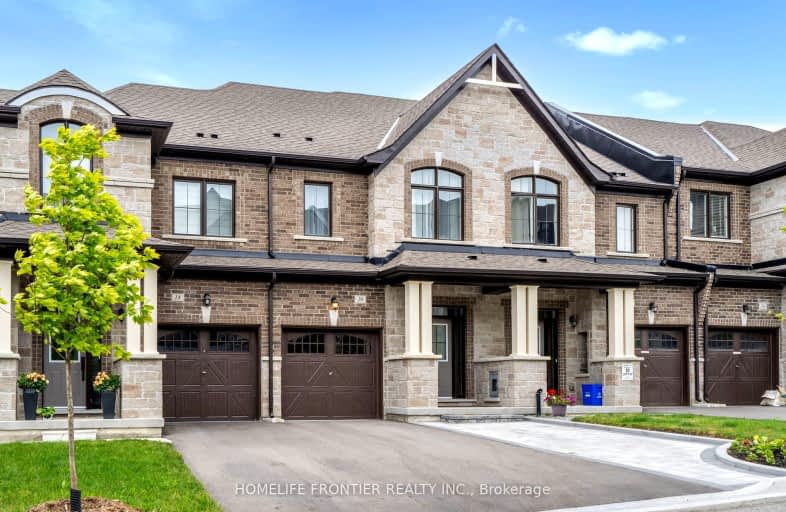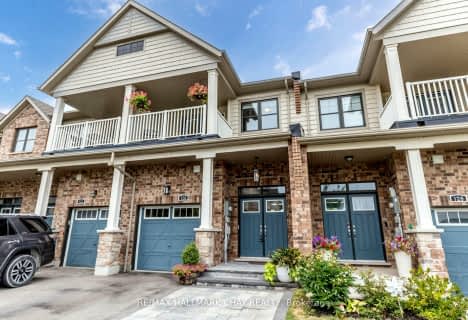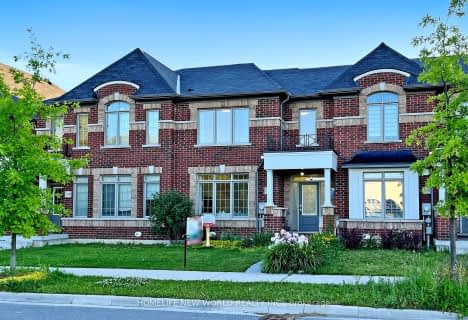Car-Dependent
- Almost all errands require a car.
Somewhat Bikeable
- Almost all errands require a car.

ÉÉC Jean-Béliveau
Elementary: CatholicGood Shepherd Catholic Elementary School
Elementary: CatholicSharon Public School
Elementary: PublicMeadowbrook Public School
Elementary: PublicDenne Public School
Elementary: PublicSt Elizabeth Seton Catholic Elementary School
Elementary: CatholicDr John M Denison Secondary School
Secondary: PublicSacred Heart Catholic High School
Secondary: CatholicSir William Mulock Secondary School
Secondary: PublicHuron Heights Secondary School
Secondary: PublicNewmarket High School
Secondary: PublicSt Maximilian Kolbe High School
Secondary: Catholic-
George Richardson Park
Bayview Pky, Newmarket ON L3Y 3P8 2.2km -
Anchor Park
East Gwillimbury ON 3.95km -
Valleyview Park
175 Walter English Dr (at Petal Av), East Gwillimbury ON 4.19km
-
Scotiabank
1100 Davis Dr (at Leslie St.), Newmarket ON L3Y 8W8 3.23km -
Mortgages by Sarah Colucci
411 Queen St, Newmarket ON L3Y 2G9 3.79km -
BMO Bank of Montreal
17725 Yonge St, Newmarket ON L3Y 7C1 4.04km
- 3 bath
- 3 bed
- 2000 sqft
197 Beechborough Crescent, East Gwillimbury, Ontario • L9N 0N9 • Sharon
- 3 bath
- 3 bed
- 1500 sqft
83 Alvin Pegg DrIve, East Gwillimbury, Ontario • L9N 0R7 • Queensville
- 3 bath
- 4 bed
- 1500 sqft
312 Silk Twist Drive, East Gwillimbury, Ontario • L9N 0V4 • Holland Landing
- 4 bath
- 4 bed
- 2500 sqft
318 Silk Twist Drive, East Gwillimbury, Ontario • L9N 0V4 • Holland Landing
- 3 bath
- 4 bed
- 2000 sqft
177 Beechborough Crescent, East Gwillimbury, Ontario • L9N 0P1 • Sharon

















