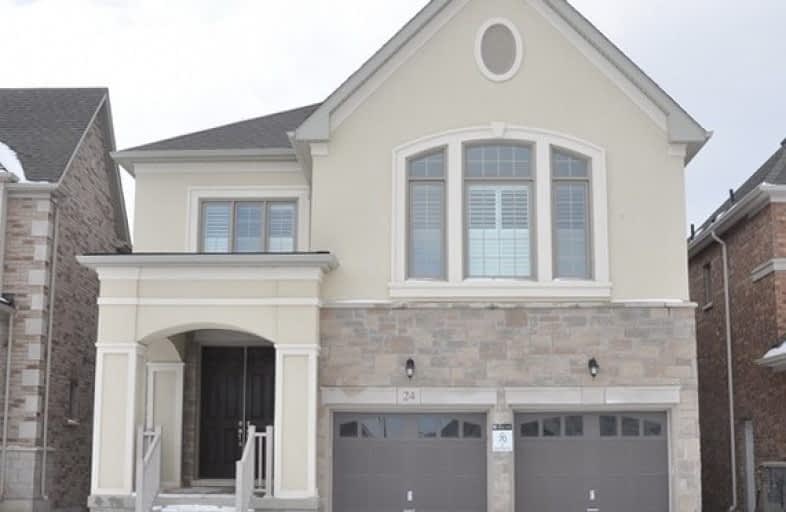
ÉÉC Jean-Béliveau
Elementary: CatholicGood Shepherd Catholic Elementary School
Elementary: CatholicOur Lady of Good Counsel Catholic Elementary School
Elementary: CatholicSharon Public School
Elementary: PublicMeadowbrook Public School
Elementary: PublicSt Elizabeth Seton Catholic Elementary School
Elementary: CatholicDr John M Denison Secondary School
Secondary: PublicSacred Heart Catholic High School
Secondary: CatholicSir William Mulock Secondary School
Secondary: PublicHuron Heights Secondary School
Secondary: PublicNewmarket High School
Secondary: PublicSt Maximilian Kolbe High School
Secondary: Catholic- 4 bath
- 4 bed
- 2500 sqft
111 Frederick Pearson Street, East Gwillimbury, Ontario • L9N 0R8 • Queensville
- 5 bath
- 6 bed
806 Magnolia Avenue, Newmarket, Ontario • L3Y 3C7 • Huron Heights-Leslie Valley
- 5 bath
- 4 bed
- 3000 sqft
21 Ladder Crescent, East Gwillimbury, Ontario • L9N 0N8 • Sharon
- 4 bath
- 4 bed
- 2500 sqft
5 Robert Baldwin Boulevard, East Gwillimbury, Ontario • L9N 0R3 • Sharon
- 3 bath
- 4 bed
- 2500 sqft
64 Frederick Pearson Street, East Gwillimbury, Ontario • L9N 0R8 • Queensville
- 3 bath
- 4 bed
- 2500 sqft
7 Betty May Crescent, East Gwillimbury, Ontario • L9N 0Z9 • Queensville
- 5 bath
- 4 bed
- 2500 sqft
62 Blazing Star Street, East Gwillimbury, Ontario • L9N 0S1 • Queensville
- 4 bath
- 4 bed
375 Kelly Crescent, Newmarket, Ontario • L3Y 7K4 • Huron Heights-Leslie Valley
- 3 bath
- 4 bed
- 2000 sqft
26 Mondial Crescent, East Gwillimbury, Ontario • L0G 1R0 • Queensville













