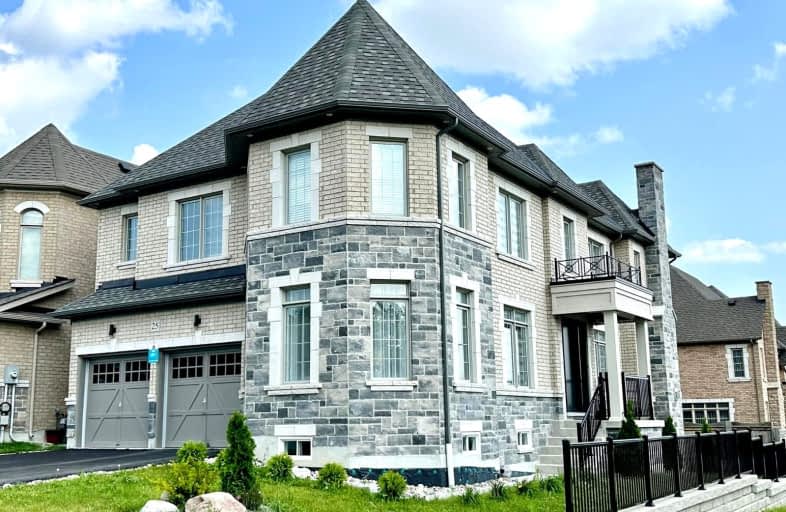Car-Dependent
- Almost all errands require a car.
19
/100
Somewhat Bikeable
- Almost all errands require a car.
16
/100

ÉÉC Jean-Béliveau
Elementary: Catholic
0.98 km
Good Shepherd Catholic Elementary School
Elementary: Catholic
1.25 km
Holland Landing Public School
Elementary: Public
1.99 km
Our Lady of Good Counsel Catholic Elementary School
Elementary: Catholic
1.73 km
Sharon Public School
Elementary: Public
1.81 km
St Elizabeth Seton Catholic Elementary School
Elementary: Catholic
3.04 km
Dr John M Denison Secondary School
Secondary: Public
4.15 km
Sacred Heart Catholic High School
Secondary: Catholic
5.10 km
Sir William Mulock Secondary School
Secondary: Public
8.08 km
Huron Heights Secondary School
Secondary: Public
4.33 km
Newmarket High School
Secondary: Public
6.37 km
St Maximilian Kolbe High School
Secondary: Catholic
11.07 km
-
Valleyview Park
175 Walter English Dr (at Petal Av), East Gwillimbury ON 2.72km -
Anchor Park
East Gwillimbury ON 3.03km -
George Richardson Park
Bayview Pky, Newmarket ON L3Y 3P8 3.65km
-
Scotiabank
18195 Yonge St, East Gwillimbury ON L9N 0H9 4.07km -
President's Choice Financial ATM
1111 Davis Dr, Newmarket ON L3Y 8X2 4.25km -
TD Bank Financial Group
1155 Davis Dr, Newmarket ON L3Y 8R1 4.47km
$X,XXX
- — bath
- — bed
- — sqft
27 Forest Edge Crescent, East Gwillimbury, Ontario • L9N 0S6 • Holland Landing




