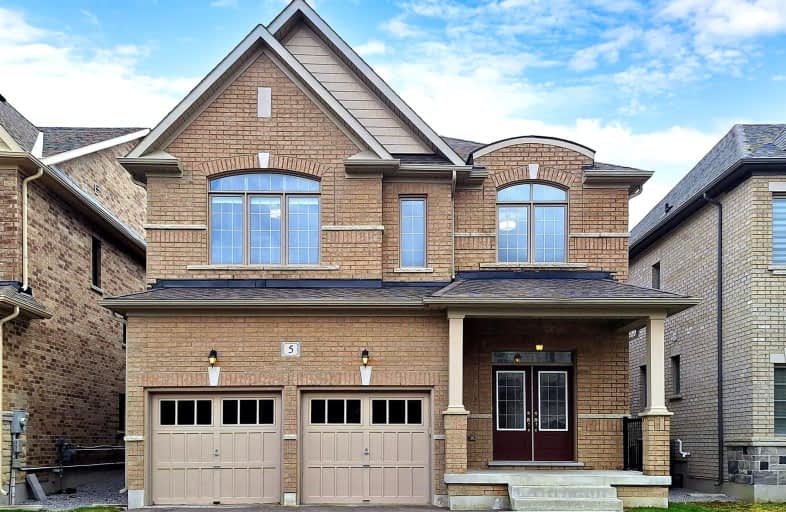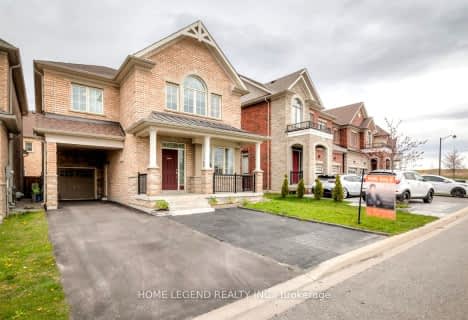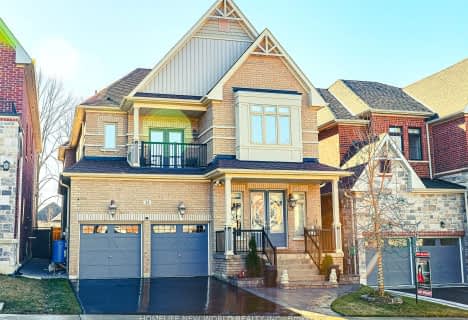Car-Dependent
- Almost all errands require a car.
Somewhat Bikeable
- Almost all errands require a car.

ÉÉC Jean-Béliveau
Elementary: CatholicGood Shepherd Catholic Elementary School
Elementary: CatholicHolland Landing Public School
Elementary: PublicOur Lady of Good Counsel Catholic Elementary School
Elementary: CatholicSharon Public School
Elementary: PublicSt Elizabeth Seton Catholic Elementary School
Elementary: CatholicDr John M Denison Secondary School
Secondary: PublicSacred Heart Catholic High School
Secondary: CatholicSir William Mulock Secondary School
Secondary: PublicHuron Heights Secondary School
Secondary: PublicNewmarket High School
Secondary: PublicSt Maximilian Kolbe High School
Secondary: Catholic-
Rogers Reservoir Conservation Area
East Gwillimbury ON 1.69km -
Valleyview Park
175 Walter English Dr (at Petal Av), East Gwillimbury ON 2.93km -
Bonshaw Park
Bonshaw Ave (Red River Cres), Newmarket ON 5.31km
-
RBC Royal Bank
1181 Davis Dr, Newmarket ON L3Y 8R1 4.14km -
CIBC
15 Harry Walker Pky N, Newmarket ON L3Y 7B3 4.15km -
BMO Bank of Montreal
231 Main St S (Main Street), Newmarket ON L3Y 3Z4 5.46km
- 4 bath
- 4 bed
- 2500 sqft
111 Frederick Pearson Street, East Gwillimbury, Ontario • L9N 0R8 • Queensville
- 4 bath
- 4 bed
- 3000 sqft
161 Kenneth Rogers Crescent, East Gwillimbury, Ontario • L9N 0S1 • Queensville
- 4 bath
- 4 bed
- 2500 sqft
9 Deepwood Crescent, East Gwillimbury, Ontario • L9N 0P8 • Sharon
- 3 bath
- 4 bed
- 2500 sqft
44 Robert Baldwin Boulevard, East Gwillimbury, Ontario • L9N 0L6 • Rural East Gwillimbury
- 5 bath
- 4 bed
- 3000 sqft
21 Ladder Crescent, East Gwillimbury, Ontario • L9N 0N8 • Sharon
- 4 bath
- 4 bed
- 3000 sqft
331 Seaview Heights, East Gwillimbury, Ontario • L9N 0Z1 • Queensville
- 3 bath
- 4 bed
- 2000 sqft
15 Lazarette Lane, East Gwillimbury, Ontario • L9N 0V6 • Holland Landing
- 4 bath
- 4 bed
- 2500 sqft
5 Robert Baldwin Boulevard, East Gwillimbury, Ontario • L9N 0R3 • Sharon
- 4 bath
- 4 bed
- 3000 sqft
43 Manor Hampton Street, East Gwillimbury, Ontario • L9N 0P9 • Sharon
- 3 bath
- 4 bed
420 Traviss Drive, Newmarket, Ontario • L3Y 7J9 • Huron Heights-Leslie Valley






















