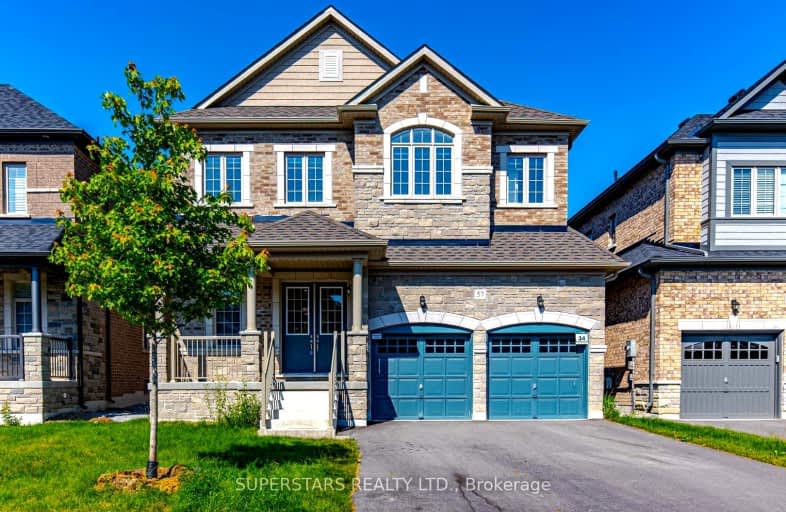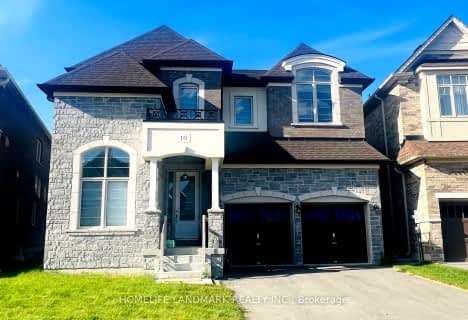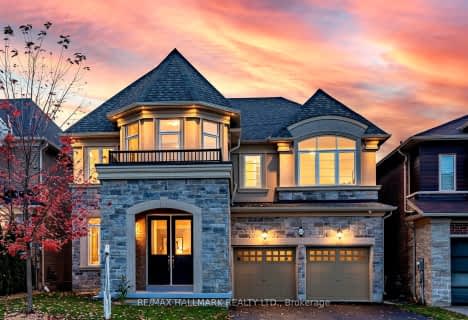Car-Dependent
- Almost all errands require a car.
Somewhat Bikeable
- Most errands require a car.

Queensville Public School
Elementary: PublicÉÉC Jean-Béliveau
Elementary: CatholicGood Shepherd Catholic Elementary School
Elementary: CatholicHolland Landing Public School
Elementary: PublicOur Lady of Good Counsel Catholic Elementary School
Elementary: CatholicSharon Public School
Elementary: PublicOur Lady of the Lake Catholic College High School
Secondary: CatholicDr John M Denison Secondary School
Secondary: PublicSacred Heart Catholic High School
Secondary: CatholicSir William Mulock Secondary School
Secondary: PublicHuron Heights Secondary School
Secondary: PublicNewmarket High School
Secondary: Public-
Valleyview Park
175 Walter English Dr (at Petal Av), East Gwillimbury ON 1.08km -
Queensville Park
East Gwillimbury ON 2.55km -
Anchor Park
East Gwillimbury ON 2.8km
-
Scotiabank
18195 Yonge St, East Gwillimbury ON L9N 0H9 5.48km -
BMO Bank of Montreal
1111 Davis Dr, Newmarket ON L3Y 8X2 5.85km -
RBC Royal Bank
1181 Davis Dr, Newmarket ON L3Y 8R1 6.02km
- 4 bath
- 5 bed
- 3000 sqft
16 Kenneth Ross Crescent, East Gwillimbury, Ontario • L9N 0T7 • Sharon
- 5 bath
- 5 bed
- 3500 sqft
32 Forest Edge Crescent, East Gwillimbury, Ontario • L9N 0S6 • Holland Landing






