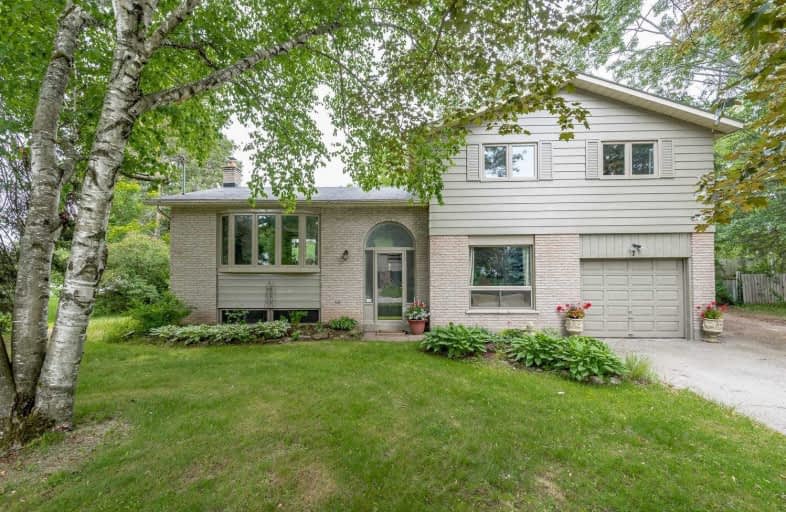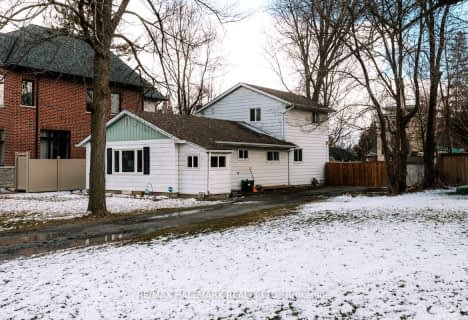
ÉÉC Jean-Béliveau
Elementary: Catholic
3.08 km
Good Shepherd Catholic Elementary School
Elementary: Catholic
3.09 km
Holland Landing Public School
Elementary: Public
2.57 km
Park Avenue Public School
Elementary: Public
0.27 km
Poplar Bank Public School
Elementary: Public
5.24 km
Phoebe Gilman Public School
Elementary: Public
4.64 km
Bradford Campus
Secondary: Public
4.44 km
Holy Trinity High School
Secondary: Catholic
5.95 km
Dr John M Denison Secondary School
Secondary: Public
4.95 km
Bradford District High School
Secondary: Public
6.07 km
Sir William Mulock Secondary School
Secondary: Public
8.76 km
Huron Heights Secondary School
Secondary: Public
6.83 km




