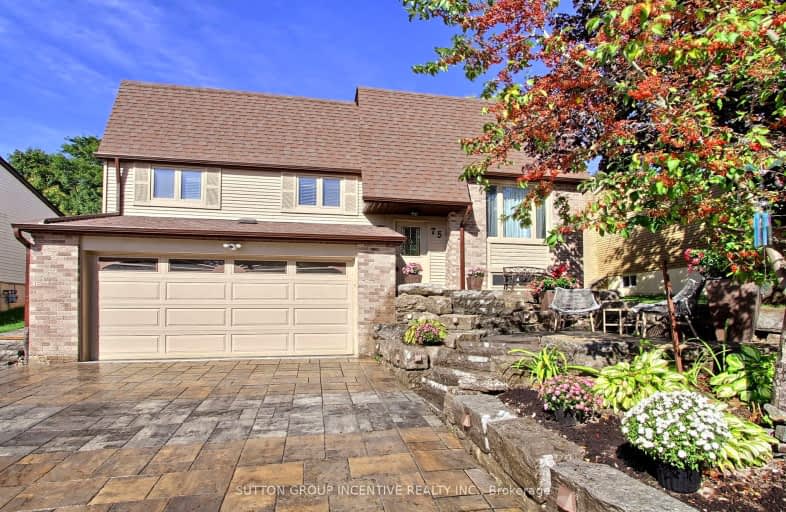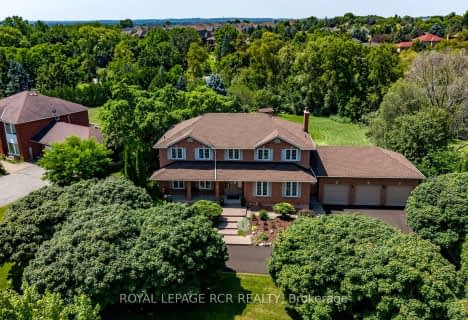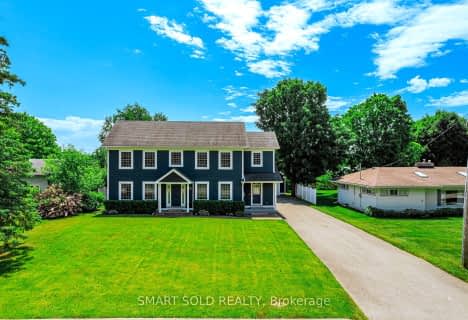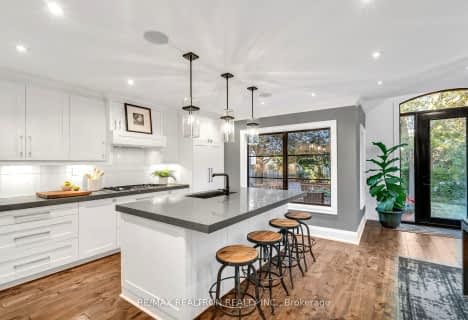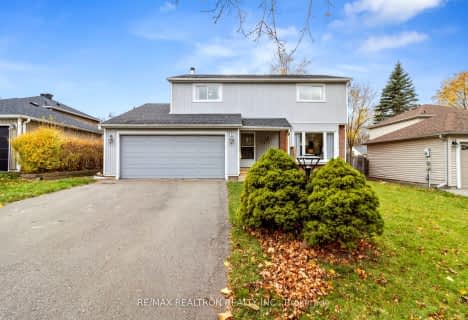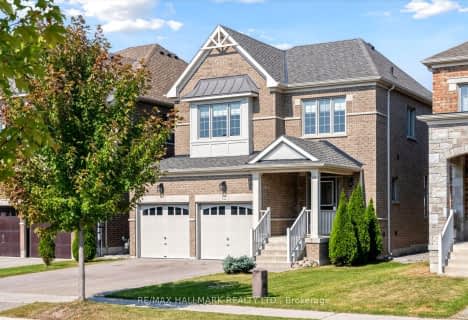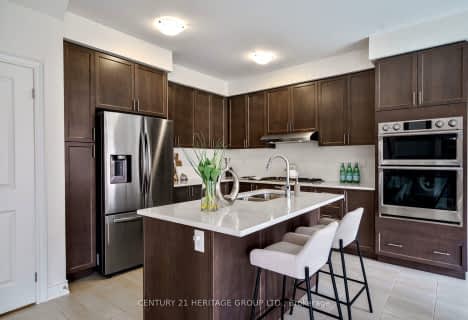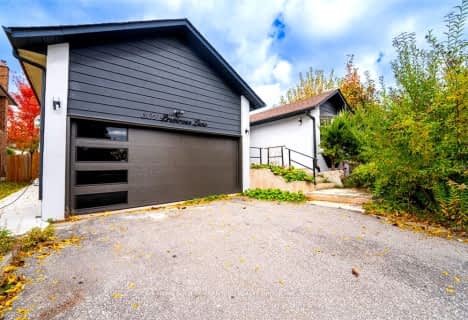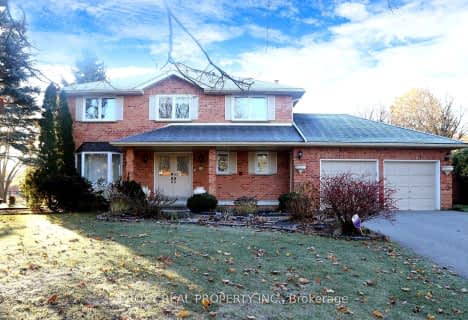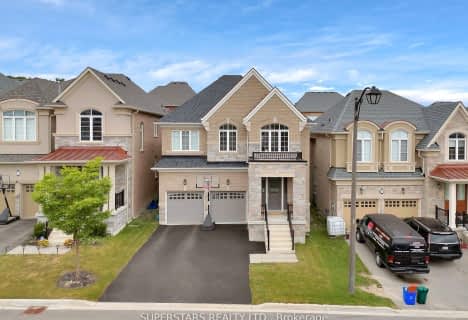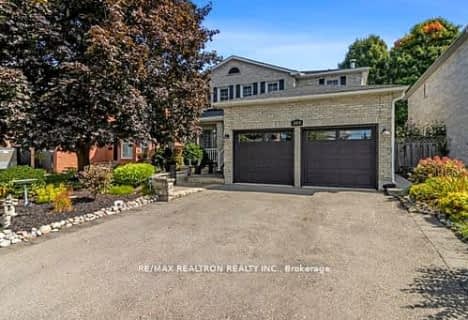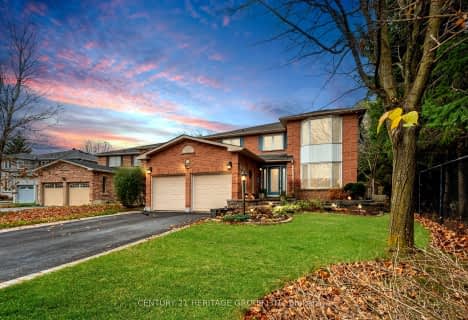Car-Dependent
- Most errands require a car.
Somewhat Bikeable
- Most errands require a car.

ÉÉC Jean-Béliveau
Elementary: CatholicGood Shepherd Catholic Elementary School
Elementary: CatholicHolland Landing Public School
Elementary: PublicDenne Public School
Elementary: PublicMaple Leaf Public School
Elementary: PublicCanadian Martyrs Catholic Elementary School
Elementary: CatholicBradford Campus
Secondary: PublicDr John M Denison Secondary School
Secondary: PublicSacred Heart Catholic High School
Secondary: CatholicSir William Mulock Secondary School
Secondary: PublicHuron Heights Secondary School
Secondary: PublicNewmarket High School
Secondary: Public-
Anchor Park
East Gwillimbury ON 2.49km -
Valleyview Park
175 Walter English Dr (at Petal Av), East Gwillimbury ON 4.07km -
Wesley Brooks Memorial Conservation Area
Newmarket ON 5.28km
-
BMO Bank of Montreal
18233 Leslie St, Newmarket ON L3Y 7V1 3.19km -
TD Bank Financial Group
17600 Yonge St, Newmarket ON L3Y 4Z1 4.17km -
Scotiabank
198 Main St N, Newmarket ON L3Y 9B2 4.58km
- 4 bath
- 4 bed
33 Prairie Grass Crescent, East Gwillimbury, Ontario • L9N 1K3 • Holland Landing
- 4 bath
- 4 bed
- 2500 sqft
57 Terrain Court, East Gwillimbury, Ontario • L9N 1M8 • Holland Landing
- — bath
- — bed
- — sqft
34 Concert Hill Way, East Gwillimbury, Ontario • L9N 0W8 • Holland Landing
- 3 bath
- 4 bed
- 2000 sqft
47 Parnham Crescent, East Gwillimbury, Ontario • L0G 1V0 • Sharon
- 5 bath
- 4 bed
- 3000 sqft
77 Forest Edge Crescent, East Gwillimbury, Ontario • L9N 0S6 • Holland Landing
- 4 bath
- 4 bed
- 2500 sqft
409 Traviss Drive, Newmarket, Ontario • L3Y 7K1 • Huron Heights-Leslie Valley
- 4 bath
- 4 bed
- 2500 sqft
27 Doris Crescent, Newmarket, Ontario • L3Y 7V3 • Bristol-London
- 4 bath
- 4 bed
742 Leslie Valley Drive, Newmarket, Ontario • L3Y 7J3 • Huron Heights-Leslie Valley
