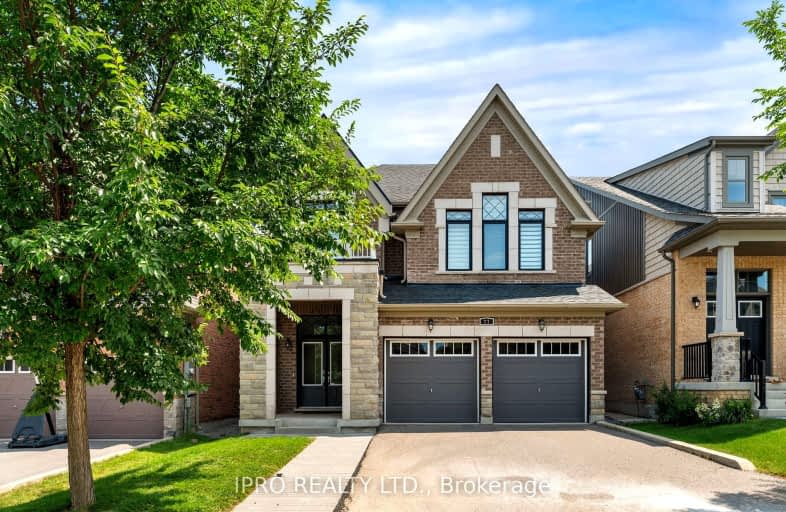Car-Dependent
- Almost all errands require a car.
Somewhat Bikeable
- Most errands require a car.

Queensville Public School
Elementary: PublicÉÉC Jean-Béliveau
Elementary: CatholicGood Shepherd Catholic Elementary School
Elementary: CatholicHolland Landing Public School
Elementary: PublicOur Lady of Good Counsel Catholic Elementary School
Elementary: CatholicSharon Public School
Elementary: PublicBradford Campus
Secondary: PublicDr John M Denison Secondary School
Secondary: PublicSacred Heart Catholic High School
Secondary: CatholicSir William Mulock Secondary School
Secondary: PublicHuron Heights Secondary School
Secondary: PublicNewmarket High School
Secondary: Public- 4 bath
- 4 bed
60 Falconridge Terrace, East Gwillimbury, Ontario • L4H 0G9 • Rural East Gwillimbury
- — bath
- — bed
- — sqft
27 Forest Edge Crescent, East Gwillimbury, Ontario • L9N 0S6 • Holland Landing
- 4 bath
- 5 bed
- 3000 sqft
61 Prairie Grass Cres, East Gwillimbury, Ontario • L9N 0S8 • Holland Landing
- 4 bath
- 4 bed
- 2500 sqft
38 Spruce Avenue, East Gwillimbury, Ontario • L9N 0S8 • Holland Landing
- 4 bath
- 4 bed
- 2500 sqft
114 Angus Morton Crescent, East Gwillimbury, Ontario • L9N 1S4 • Queensville
- 4 bath
- 4 bed
- 3000 sqft
50 Walter English Drive, East Gwillimbury, Ontario • L9N 0R8 • Queensville
- 4 bath
- 4 bed
- 2500 sqft
14 Blazing Star Street, East Gwillimbury, Ontario • L9N 0S1 • Queensville
- 3 bath
- 4 bed
- 2000 sqft
102 Forest Edge Crescent, East Gwillimbury, Ontario • L9N 0S6 • Holland Landing
- 10 bath
- 4 bed
147 Kenneth Rogers Crescent, East Gwillimbury, Ontario • L0G 1R0 • Queensville














