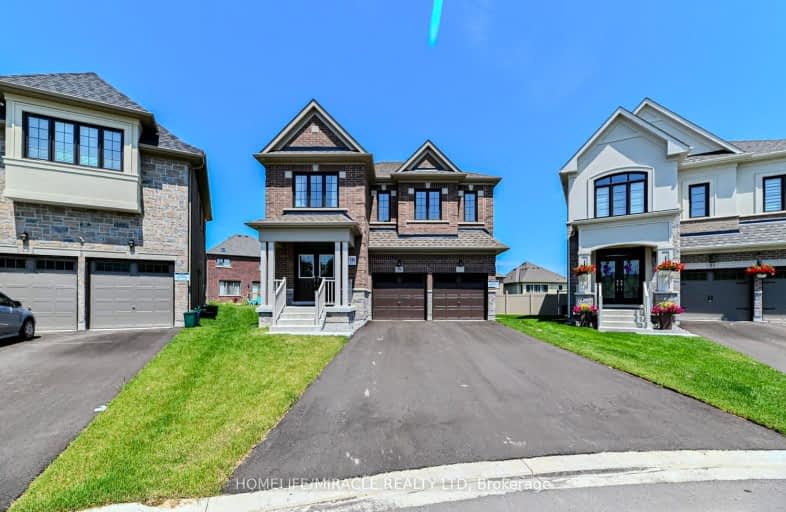Car-Dependent
- Almost all errands require a car.
Somewhat Bikeable
- Almost all errands require a car.

ÉÉC Jean-Béliveau
Elementary: CatholicGood Shepherd Catholic Elementary School
Elementary: CatholicHolland Landing Public School
Elementary: PublicPark Avenue Public School
Elementary: PublicPoplar Bank Public School
Elementary: PublicPhoebe Gilman Public School
Elementary: PublicBradford Campus
Secondary: PublicDr John M Denison Secondary School
Secondary: PublicSacred Heart Catholic High School
Secondary: CatholicSir William Mulock Secondary School
Secondary: PublicHuron Heights Secondary School
Secondary: PublicNewmarket High School
Secondary: Public- 5 bath
- 4 bed
- 2500 sqft
23 Snap Dragon Trail, East Gwillimbury, Ontario • L9N 0S9 • Holland Landing
- 5 bath
- 5 bed
- 3500 sqft
130 Frank Kelly Drive, East Gwillimbury, Ontario • L9N 0V1 • Holland Landing
- 4 bath
- 4 bed
80 Marlene Johnston Drive, East Gwillimbury, Ontario • L9N 0X1 • Holland Landing
- 4 bath
- 4 bed
- 2500 sqft
70 Kentledge Avenue, East Gwillimbury, Ontario • L9N 0V9 • Holland Landing
- — bath
- — bed
- — sqft
18 Marlene Johnston Drive, East Gwillimbury, Ontario • L9N 0W7 • Holland Landing
- 4 bath
- 5 bed
- 3000 sqft
27 Forest Edge Crescent, East Gwillimbury, Ontario • L9N 0S6 • Holland Landing
- 4 bath
- 4 bed
- 2500 sqft
95 Dog Wood Boulevard, East Gwillimbury, Ontario • L9N 1G5 • Holland Landing
- 4 bath
- 5 bed
- 3000 sqft
55 Marlene Johnston Drive, East Gwillimbury, Ontario • L9N 0W8 • Holland Landing














