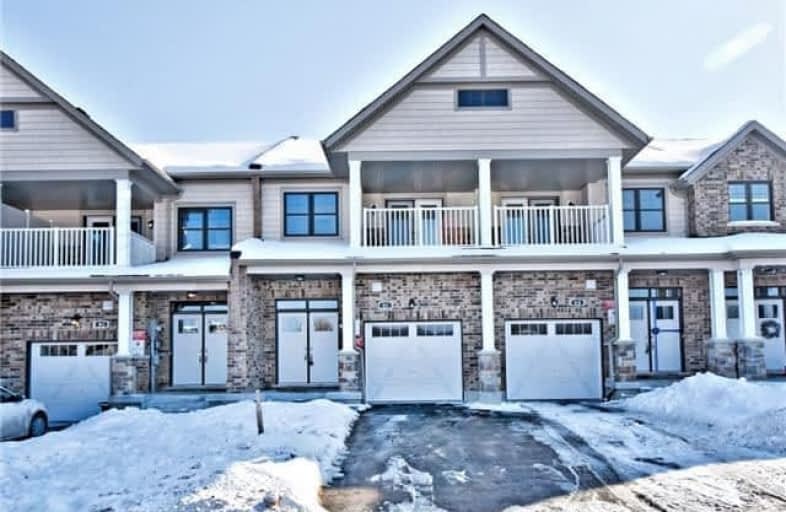Sold on May 15, 2018
Note: Property is not currently for sale or for rent.

-
Type: Att/Row/Twnhouse
-
Style: 2-Storey
-
Size: 1500 sqft
-
Lot Size: 19.69 x 91.86 Feet
-
Age: No Data
-
Days on Site: 54 Days
-
Added: Sep 07, 2019 (1 month on market)
-
Updated:
-
Last Checked: 2 months ago
-
MLS®#: N4075136
-
Listed By: Royal lepage your community realty, brokerage
Wow! Brand New Upscale Brick Minto Home On Prem Lot In Queens Landing. Faces Beautiful Park Watch The Kids Play From Your 2nd Flr Terrace! 9' Ceiling, Open Concept Kitchen W/Island, Brkfst Bar, O/L Dining Area & Great Room, Ensuite W/Oversized Shower. Upgraded Smooth Clngs, Pot Lts, Hdwd Flrs, Open Oak Stairs To Bsmt W/Iron Pickets, Entry From Garage To House.Fin Bsmt,R/I Bath.The List Is Endless Mins To Shops At Green Lane,404,Go Train
Extras
S/S Fridge, Stove, B/I Dw, Washer, Dryer, All Elf's, R/I Cvac, R/I 3Pce In Bsmt, New Cac
Property Details
Facts for 91 Alvin Pegg Drive, East Gwillimbury
Status
Days on Market: 54
Last Status: Sold
Sold Date: May 15, 2018
Closed Date: Jun 15, 2018
Expiry Date: Jun 30, 2018
Sold Price: $620,000
Unavailable Date: May 15, 2018
Input Date: Mar 22, 2018
Prior LSC: Sold
Property
Status: Sale
Property Type: Att/Row/Twnhouse
Style: 2-Storey
Size (sq ft): 1500
Area: East Gwillimbury
Community: Queensville
Availability Date: Immed
Inside
Bedrooms: 3
Bathrooms: 3
Kitchens: 1
Rooms: 7
Den/Family Room: Yes
Air Conditioning: None
Fireplace: No
Washrooms: 3
Building
Basement: Finished
Heat Type: Forced Air
Heat Source: Gas
Exterior: Brick
Exterior: Vinyl Siding
Water Supply: Municipal
Special Designation: Unknown
Parking
Driveway: Private
Garage Spaces: 1
Garage Type: Attached
Covered Parking Spaces: 1
Total Parking Spaces: 2
Fees
Tax Year: 2017
Tax Legal Description: Part Block 125, Plan 65M4535, Part 26,***
Highlights
Feature: Park
Land
Cross Street: Conc. 2, N Of Mt Alb
Municipality District: East Gwillimbury
Fronting On: North
Pool: None
Sewer: Sewers
Lot Depth: 91.86 Feet
Lot Frontage: 19.69 Feet
Additional Media
- Virtual Tour: http://mytour.advirtours.com/livetour/slide_show/217351/view:treb
Rooms
Room details for 91 Alvin Pegg Drive, East Gwillimbury
| Type | Dimensions | Description |
|---|---|---|
| Living Main | 3.70 x 5.60 | Hardwood Floor, Pot Lights, W/O To Deck |
| Dining Main | - | Ceramic Floor, Open Concept |
| Kitchen Main | 3.70 x 5.60 | Ceramic Floor, Stainless Steel Appl, Centre Island |
| Master 2nd | 3.64 x 3.88 | Broadloom, W/I Closet, 5 Pc Ensuite |
| 2nd Br 2nd | 2.89 x 3.48 | Broadloom, Closet, W/O To Sundeck |
| 3rd Br 2nd | 2.64 x 2.83 | Broadloom, Closet |
| Rec Bsmt | 3.94 x 5.56 | Broadloom |
| XXXXXXXX | XXX XX, XXXX |
XXXX XXX XXXX |
$XXX,XXX |
| XXX XX, XXXX |
XXXXXX XXX XXXX |
$XXX,XXX | |
| XXXXXXXX | XXX XX, XXXX |
XXXXXXX XXX XXXX |
|
| XXX XX, XXXX |
XXXXXX XXX XXXX |
$XXX,XXX |
| XXXXXXXX XXXX | XXX XX, XXXX | $620,000 XXX XXXX |
| XXXXXXXX XXXXXX | XXX XX, XXXX | $649,000 XXX XXXX |
| XXXXXXXX XXXXXXX | XXX XX, XXXX | XXX XXXX |
| XXXXXXXX XXXXXX | XXX XX, XXXX | $709,000 XXX XXXX |

Queensville Public School
Elementary: PublicÉÉC Jean-Béliveau
Elementary: CatholicGood Shepherd Catholic Elementary School
Elementary: CatholicHolland Landing Public School
Elementary: PublicOur Lady of Good Counsel Catholic Elementary School
Elementary: CatholicSharon Public School
Elementary: PublicBradford Campus
Secondary: PublicDr John M Denison Secondary School
Secondary: PublicSacred Heart Catholic High School
Secondary: CatholicSir William Mulock Secondary School
Secondary: PublicHuron Heights Secondary School
Secondary: PublicNewmarket High School
Secondary: Public

