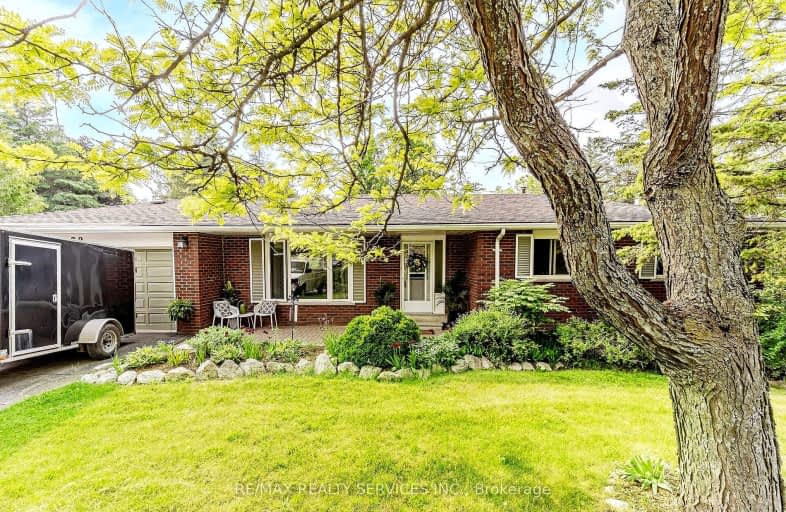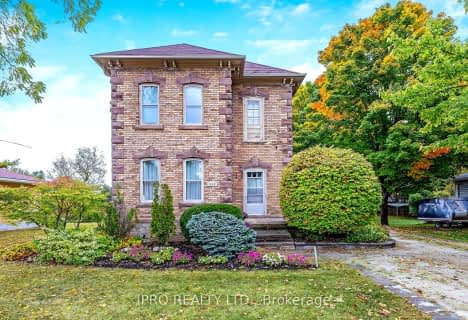Car-Dependent
- Almost all errands require a car.
9
/100
Somewhat Bikeable
- Almost all errands require a car.
5
/100

Alton Public School
Elementary: Public
10.18 km
Ross R MacKay Public School
Elementary: Public
4.99 km
Belfountain Public School
Elementary: Public
5.58 km
St John Brebeuf Catholic School
Elementary: Catholic
5.74 km
Erin Public School
Elementary: Public
1.41 km
Brisbane Public School
Elementary: Public
2.25 km
Dufferin Centre for Continuing Education
Secondary: Public
17.43 km
Acton District High School
Secondary: Public
14.27 km
Erin District High School
Secondary: Public
1.69 km
Westside Secondary School
Secondary: Public
15.89 km
Orangeville District Secondary School
Secondary: Public
17.52 km
Georgetown District High School
Secondary: Public
18.20 km
-
Elora Cataract Trail Hidden Park
Erin ON 2.11km -
Maaji Park
Wellington St (Highway 124), Everton ON 12.96km -
Prospect Park
30 Park Ave, Acton ON L7J 1Y5 15.23km
-
TD Canada Trust ATM
125 Main St, Erin ON N0B 1T0 1.41km -
CIBC
31 Mill E Acton, Acton ON L7J 1H1 15.47km -
BMO Bank of Montreal
21 Mill St W, Halton Hills ON L7J 1G3 15.61km













