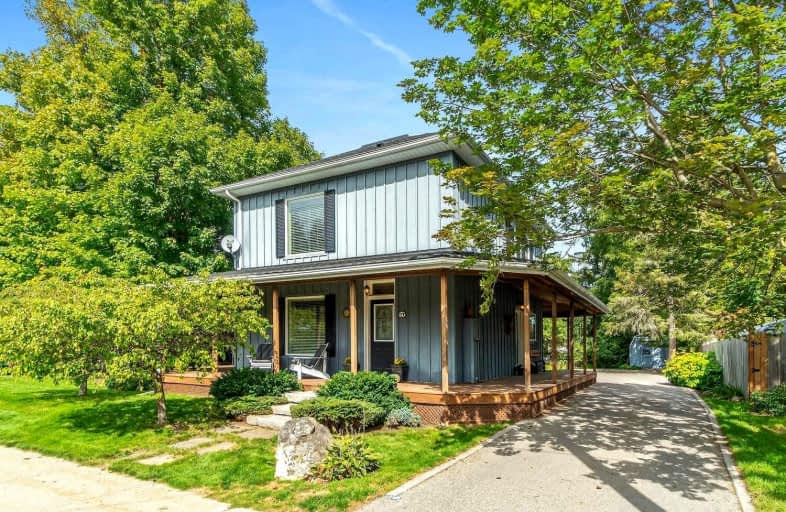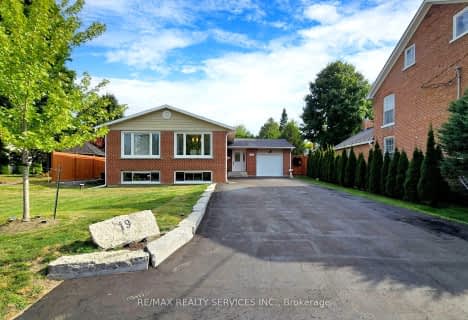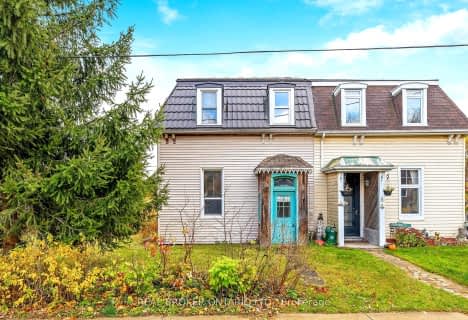
Alton Public School
Elementary: Public
9.75 km
Ross R MacKay Public School
Elementary: Public
1.08 km
East Garafraxa Central Public School
Elementary: Public
7.13 km
St John Brebeuf Catholic School
Elementary: Catholic
0.56 km
Erin Public School
Elementary: Public
6.67 km
Brisbane Public School
Elementary: Public
7.76 km
Dufferin Centre for Continuing Education
Secondary: Public
14.76 km
Acton District High School
Secondary: Public
18.97 km
Erin District High School
Secondary: Public
6.52 km
Westside Secondary School
Secondary: Public
12.76 km
Centre Wellington District High School
Secondary: Public
19.61 km
Orangeville District Secondary School
Secondary: Public
14.99 km






