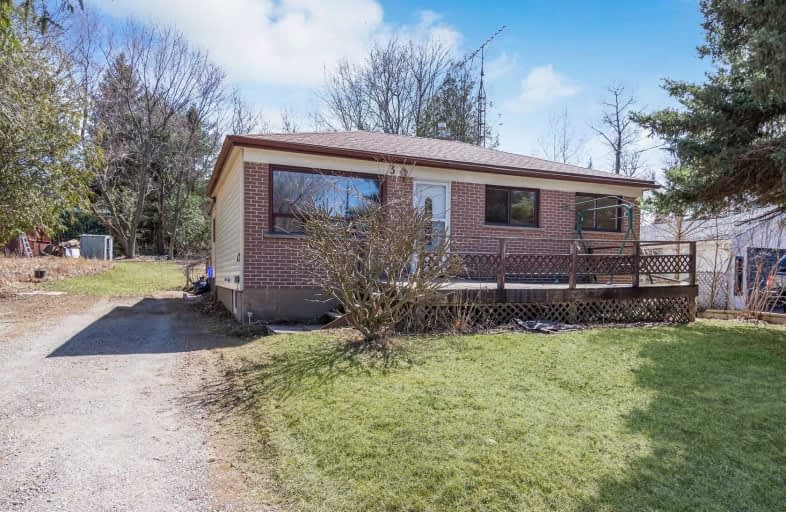Note: Property is not currently for sale or for rent.

-
Type: Detached
-
Style: Bungalow
-
Size: 700 sqft
-
Lot Size: 85.01 x 148.59 Feet
-
Age: 51-99 years
-
Taxes: $3,516 per year
-
Days on Site: 6 Days
-
Added: Apr 03, 2021 (6 days on market)
-
Updated:
-
Last Checked: 6 hours ago
-
MLS®#: X5178560
-
Listed By: Re/max real estate centre inc., brokerage
A Home Cherished By The Same Family For 47 Years Says A Lot About It! So Many Memories And Celebrations Have Graced These Walls And This Fabulous Big Backyard. Situated In A Lovely Neighbourhood Within The Village Of Erin, Where Small Town Charm Runs Down Every Street. Walking Distance To The Cafes, Shops And Restaurants And Yet Only 20 Minutes To The Go Train And A 35 Min Drive To The Gta. Perhaps It's Your Turn To Make Memories Here...
Extras
Central Air (Newer), Fridge, Stove, Washer Dryer, Garden Shed, Septic Replaced Completely In 1994 And Has Just Been Pumped. Hwt (Rental)
Property Details
Facts for 3 Kenneth Avenue, Erin
Status
Days on Market: 6
Last Status: Sold
Sold Date: Apr 09, 2021
Closed Date: May 13, 2021
Expiry Date: Jun 29, 2021
Sold Price: $635,000
Unavailable Date: Apr 09, 2021
Input Date: Apr 03, 2021
Prior LSC: Listing with no contract changes
Property
Status: Sale
Property Type: Detached
Style: Bungalow
Size (sq ft): 700
Age: 51-99
Area: Erin
Community: Erin
Availability Date: Flexible
Inside
Bedrooms: 3
Bathrooms: 1
Kitchens: 1
Rooms: 5
Den/Family Room: No
Air Conditioning: Central Air
Fireplace: Yes
Laundry Level: Lower
Central Vacuum: N
Washrooms: 1
Utilities
Electricity: Yes
Gas: Yes
Cable: Yes
Telephone: Available
Building
Basement: Full
Basement 2: Part Fin
Heat Type: Forced Air
Heat Source: Gas
Exterior: Brick
Elevator: N
UFFI: No
Energy Certificate: N
Green Verification Status: N
Water Supply: Municipal
Special Designation: Unknown
Other Structures: Garden Shed
Parking
Driveway: Private
Garage Type: None
Covered Parking Spaces: 6
Total Parking Spaces: 6
Fees
Tax Year: 2020
Tax Legal Description: Lt 39 Pl 496 Erin; Erin
Taxes: $3,516
Land
Cross Street: Main Street & Kennet
Municipality District: Erin
Fronting On: South
Parcel Number: 711580063
Pool: None
Sewer: Septic
Lot Depth: 148.59 Feet
Lot Frontage: 85.01 Feet
Acres: < .50
Zoning: Residential
Additional Media
- Virtual Tour: http://www.myvisuallistings.com/vtnb/308782
Rooms
Room details for 3 Kenneth Avenue, Erin
| Type | Dimensions | Description |
|---|---|---|
| Living Main | 3.34 x 4.58 | W/O To Deck, Picture Window, Broadloom |
| Kitchen Main | 3.16 x 3.36 | Eat-In Kitchen, W/O To Deck, Vinyl Floor |
| Br Main | 2.43 x 2.47 | Closet, O/Looks Frontyard, Hardwood Floor |
| 2nd Br Main | 2.43 x 3.44 | Closet, O/Looks Frontyard, Hardwood Floor |
| 3rd Br Main | 3.13 x 3.45 | Closet, O/Looks Backyard, Hardwood Floor |
| Rec Bsmt | 2.91 x 9.25 | Gas Fireplace, Dropped Ceiling, Broadloom |
| XXXXXXXX | XXX XX, XXXX |
XXXX XXX XXXX |
$XXX,XXX |
| XXX XX, XXXX |
XXXXXX XXX XXXX |
$XXX,XXX |
| XXXXXXXX XXXX | XXX XX, XXXX | $635,000 XXX XXXX |
| XXXXXXXX XXXXXX | XXX XX, XXXX | $575,000 XXX XXXX |

Alton Public School
Elementary: PublicRoss R MacKay Public School
Elementary: PublicBelfountain Public School
Elementary: PublicSt John Brebeuf Catholic School
Elementary: CatholicErin Public School
Elementary: PublicBrisbane Public School
Elementary: PublicDufferin Centre for Continuing Education
Secondary: PublicActon District High School
Secondary: PublicErin District High School
Secondary: PublicWestside Secondary School
Secondary: PublicOrangeville District Secondary School
Secondary: PublicGeorgetown District High School
Secondary: Public

