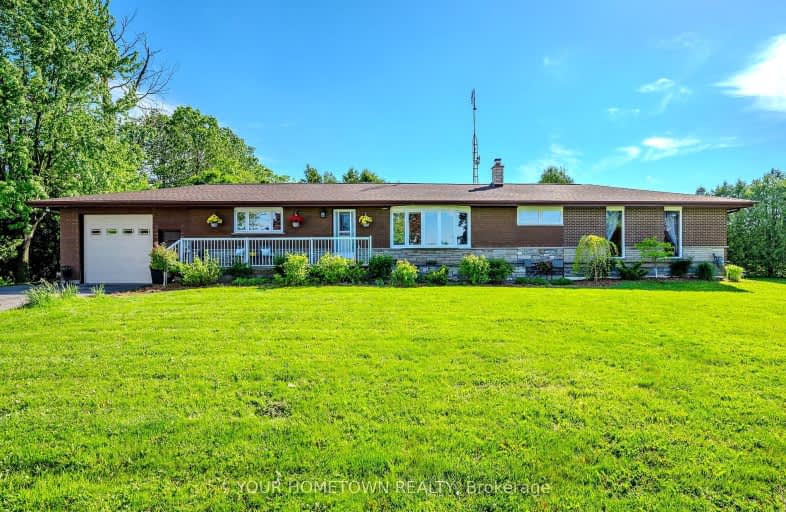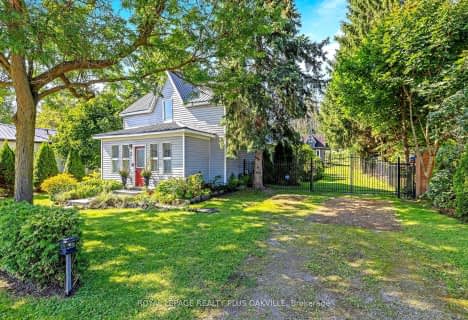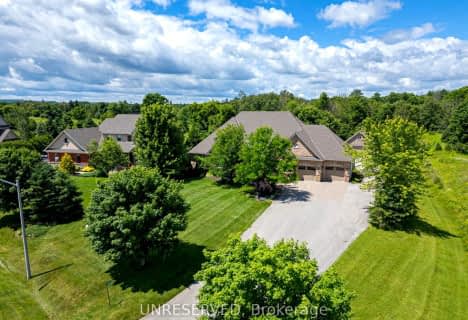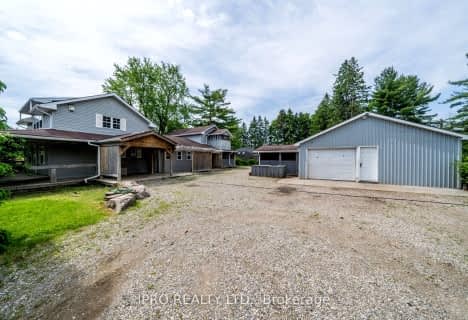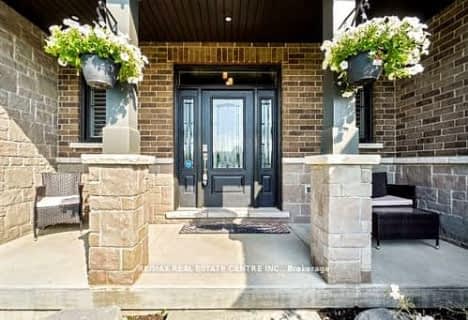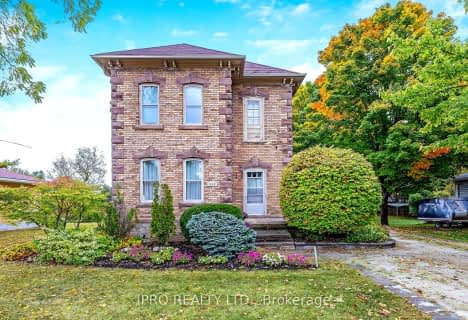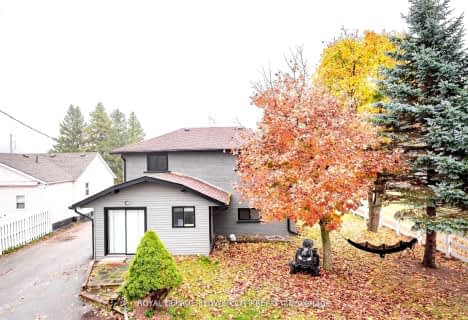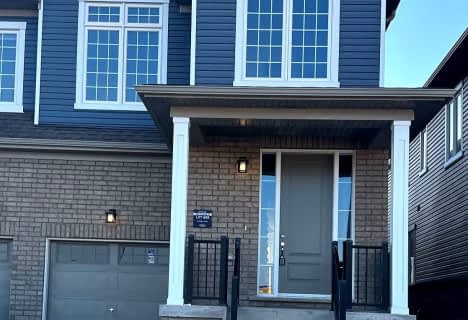Car-Dependent
- Most errands require a car.
Somewhat Bikeable
- Most errands require a car.

Alton Public School
Elementary: PublicRoss R MacKay Public School
Elementary: PublicBelfountain Public School
Elementary: PublicSt John Brebeuf Catholic School
Elementary: CatholicErin Public School
Elementary: PublicBrisbane Public School
Elementary: PublicDufferin Centre for Continuing Education
Secondary: PublicActon District High School
Secondary: PublicErin District High School
Secondary: PublicWestside Secondary School
Secondary: PublicOrangeville District Secondary School
Secondary: PublicGeorgetown District High School
Secondary: Public-
Elora Cataract Trail Hidden Park
Erin ON 2.87km -
Houndhouse Boarding
5606 6 Line, Hillsburgh ON 4.12km -
Belfountain Conservation Area
Caledon ON L0N 1C0 4.84km
-
Scotiabank
36 Mill St E, Acton ON L7J 1H2 14.75km -
BMO Bank of Montreal
21 Mill St W, Halton Hills ON L7J 1G3 14.92km -
Caledon Card Svc
11672 Trafalgar Rd, Georgetown ON L7G 4S4 16.34km
