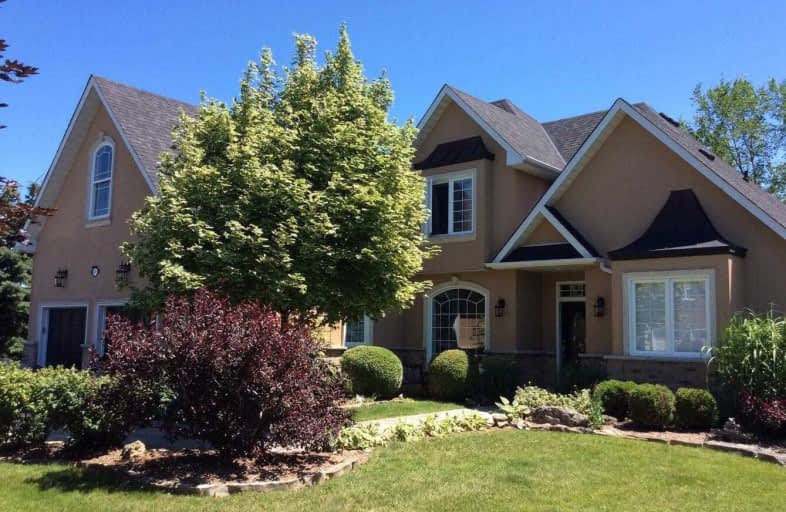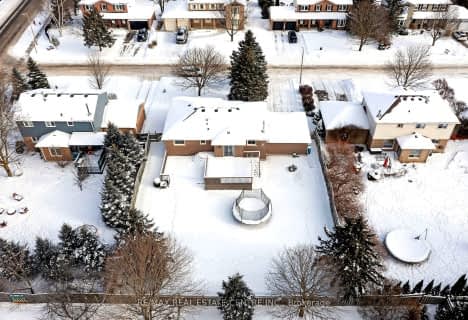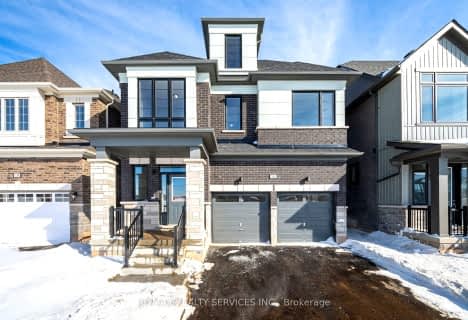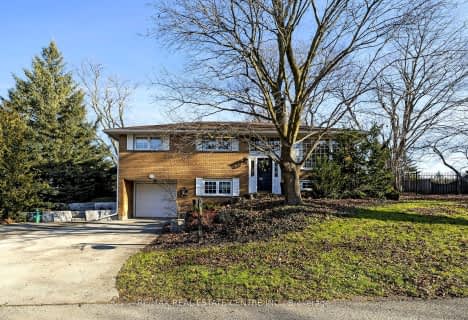
Alton Public School
Elementary: Public
9.54 km
Ross R MacKay Public School
Elementary: Public
6.67 km
Belfountain Public School
Elementary: Public
3.56 km
St John Brebeuf Catholic School
Elementary: Catholic
7.25 km
Erin Public School
Elementary: Public
0.96 km
Brisbane Public School
Elementary: Public
3.08 km
Dufferin Centre for Continuing Education
Secondary: Public
17.22 km
Acton District High School
Secondary: Public
14.45 km
Erin District High School
Secondary: Public
1.21 km
Westside Secondary School
Secondary: Public
15.88 km
Orangeville District Secondary School
Secondary: Public
17.25 km
Georgetown District High School
Secondary: Public
17.31 km














