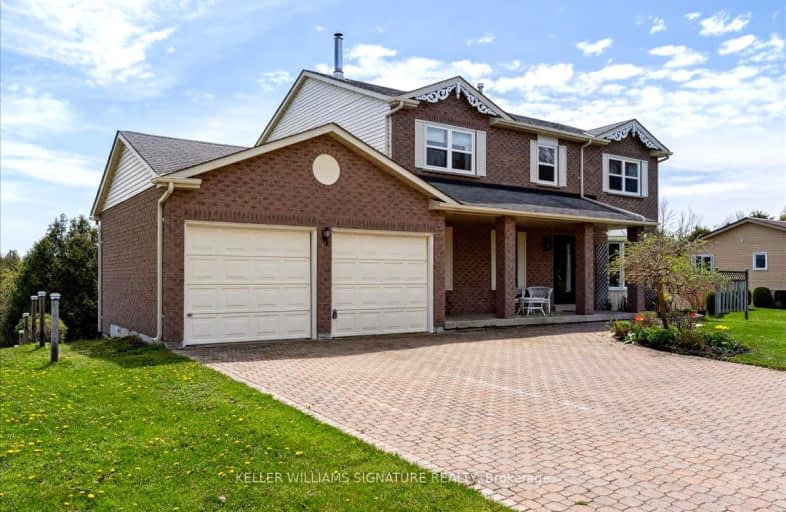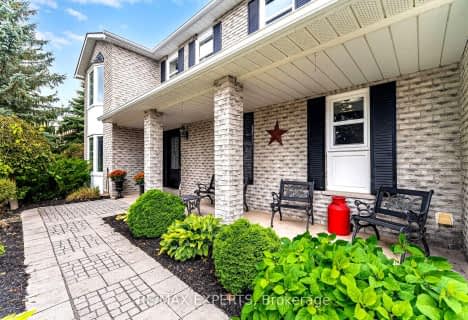Car-Dependent
- Most errands require a car.
43
/100
Somewhat Bikeable
- Most errands require a car.
38
/100

Alton Public School
Elementary: Public
9.06 km
Ross R MacKay Public School
Elementary: Public
6.09 km
Belfountain Public School
Elementary: Public
3.81 km
St John Brebeuf Catholic School
Elementary: Catholic
6.63 km
Erin Public School
Elementary: Public
0.42 km
Brisbane Public School
Elementary: Public
3.32 km
Dufferin Centre for Continuing Education
Secondary: Public
16.66 km
Acton District High School
Secondary: Public
14.97 km
Erin District High School
Secondary: Public
0.54 km
Westside Secondary School
Secondary: Public
15.29 km
Orangeville District Secondary School
Secondary: Public
16.70 km
Georgetown District High School
Secondary: Public
17.97 km
-
Belfountain Conservation Area
10 Credit St, Orangeville ON L7K 0E5 4.54km -
Houndhouse Boarding
5606 6 Line, Hillsburgh ON 4.71km -
Ken Whillans Resource Mgmt Area
16026 Hurontario St, Caledon Village ON L7C 2C5 10.89km
-
RBC Royal Bank
25 Main St, Hillsburgh ON N0B 1Z0 5.91km -
BMO Bank of Montreal
640 Riddell Rd, Orangeville ON L9W 5G5 14.18km -
Tandia
350 Queen St E, Acton ON L7J 1R2 15.67km





