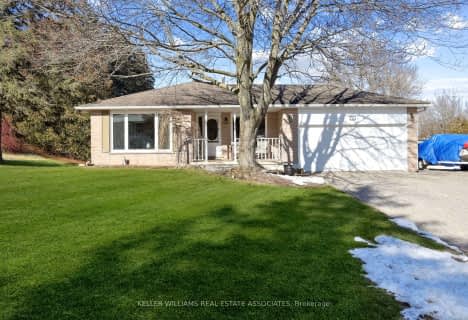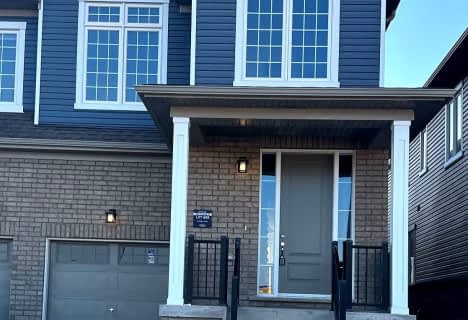Car-Dependent
- Almost all errands require a car.
Somewhat Bikeable
- Most errands require a car.

Alton Public School
Elementary: PublicRoss R MacKay Public School
Elementary: PublicBelfountain Public School
Elementary: PublicSt John Brebeuf Catholic School
Elementary: CatholicErin Public School
Elementary: PublicBrisbane Public School
Elementary: PublicDufferin Centre for Continuing Education
Secondary: PublicActon District High School
Secondary: PublicErin District High School
Secondary: PublicWestside Secondary School
Secondary: PublicOrangeville District Secondary School
Secondary: PublicGeorgetown District High School
Secondary: Public-
Belfountain Conservation Area
Caledon ON L0N 1C0 3.86km -
Ken Whillans Resource Mgmt Area
16026 Hurontario St, Caledon Village ON L7C 2C5 10.21km -
Sunnyvale
Georgetown ON 11.92km
-
Scotiabank
250 Centennial Rd, Orangeville ON L9W 5K2 13.72km -
RBC Royal Bank
489 Broadway, Orangeville ON L9W 0A4 15.2km -
Scotiabank
97 1st St, Orangeville ON L9W 2E8 16.29km












