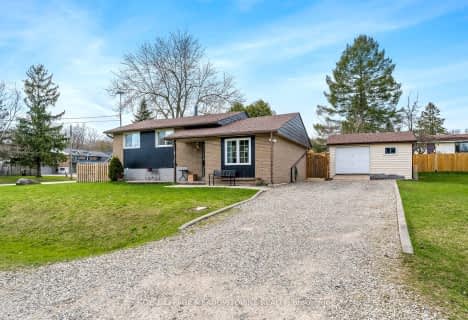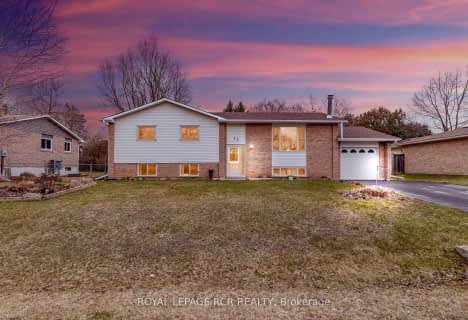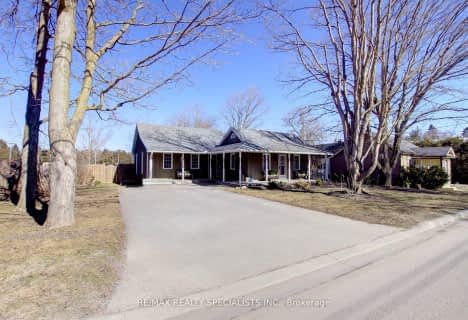
Ross R MacKay Public School
Elementary: Public
2.81 km
Eramosa Public School
Elementary: Public
11.13 km
East Garafraxa Central Public School
Elementary: Public
8.25 km
St John Brebeuf Catholic School
Elementary: Catholic
3.41 km
Erin Public School
Elementary: Public
7.67 km
Brisbane Public School
Elementary: Public
7.55 km
Dufferin Centre for Continuing Education
Secondary: Public
17.63 km
Acton District High School
Secondary: Public
17.42 km
Erin District High School
Secondary: Public
7.68 km
Westside Secondary School
Secondary: Public
15.60 km
Centre Wellington District High School
Secondary: Public
17.24 km
Orangeville District Secondary School
Secondary: Public
17.88 km




