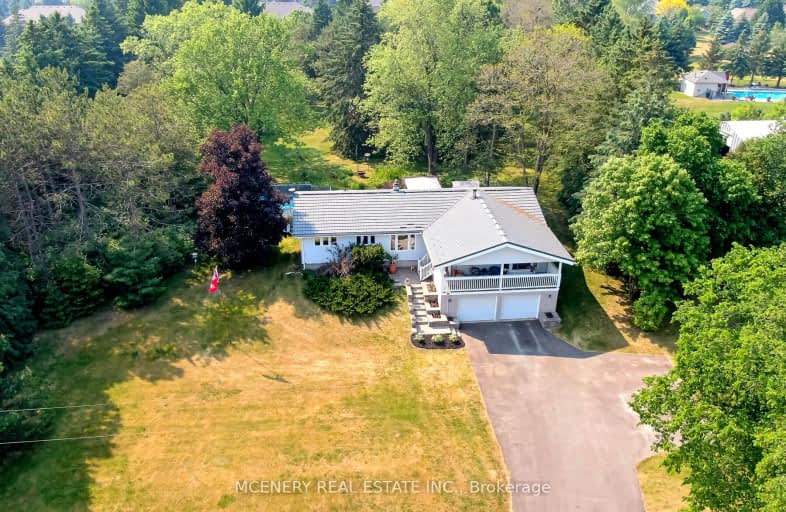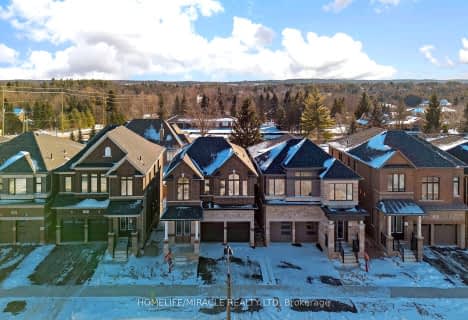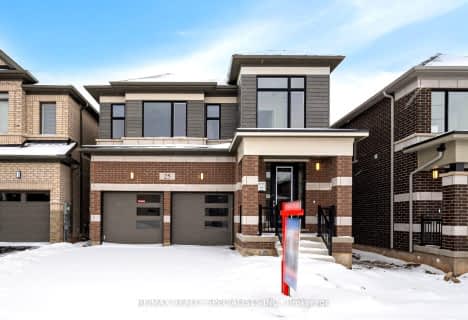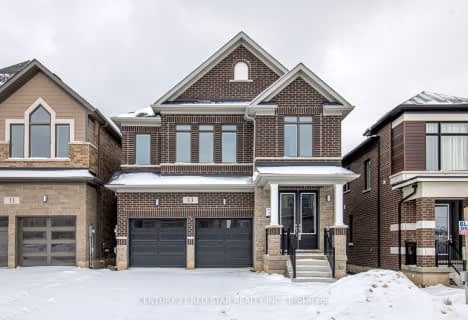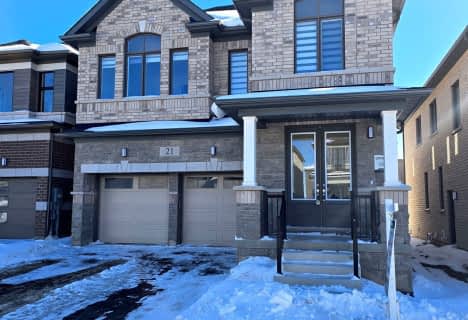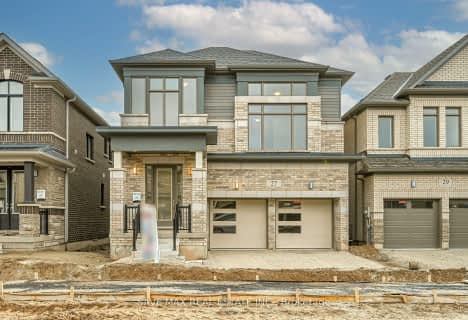Car-Dependent
- Almost all errands require a car.
22
/100
Somewhat Bikeable
- Most errands require a car.
30
/100

Alton Public School
Elementary: Public
10.88 km
Ross R MacKay Public School
Elementary: Public
6.69 km
Belfountain Public School
Elementary: Public
4.75 km
St John Brebeuf Catholic School
Elementary: Catholic
7.43 km
Erin Public School
Elementary: Public
1.74 km
Brisbane Public School
Elementary: Public
1.67 km
Dufferin Centre for Continuing Education
Secondary: Public
18.44 km
Acton District High School
Secondary: Public
13.17 km
Erin District High School
Secondary: Public
2.16 km
Westside Secondary School
Secondary: Public
17.02 km
Orangeville District Secondary School
Secondary: Public
18.49 km
Georgetown District High School
Secondary: Public
16.59 km
-
Belfountain Conservation Area
Caledon ON L0N 1C0 5.54km -
Belfountain Conservation Area
10 Credit St, Orangeville ON L7K 0E5 5.6km -
Silver Creek Conservation Area
13500 Fallbrook Trail, Halton Hills ON 10.71km
-
RBC Royal Bank
152 Main St, Erin ON N0B 2E0 1.23km -
TD Canada Trust ATM
252 Queen St E, Acton ON L7J 1P6 14.19km -
CIBC
294 Queen St, Acton ON L7J 1P9 14.44km
