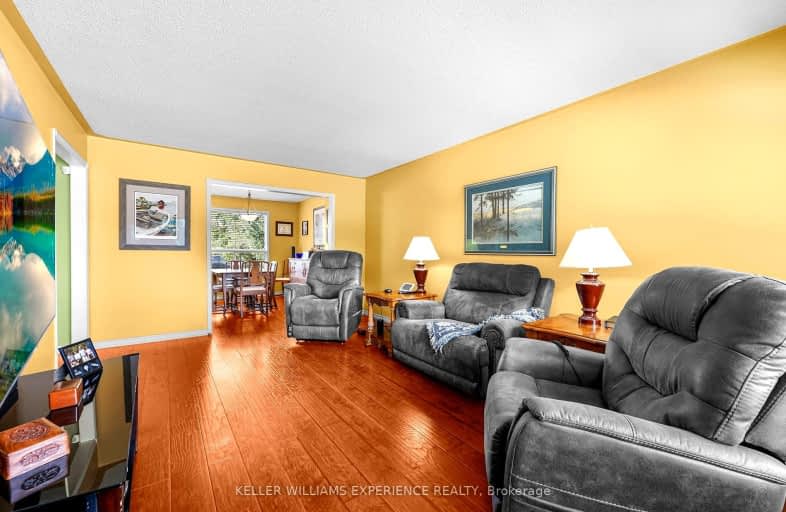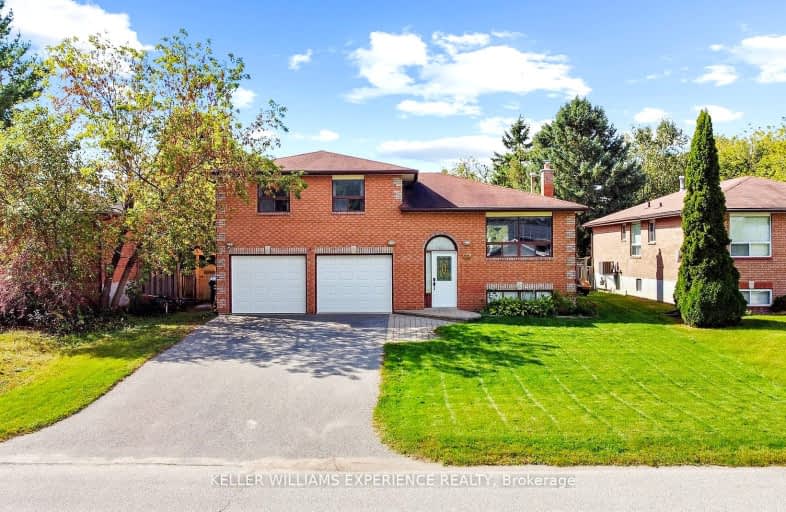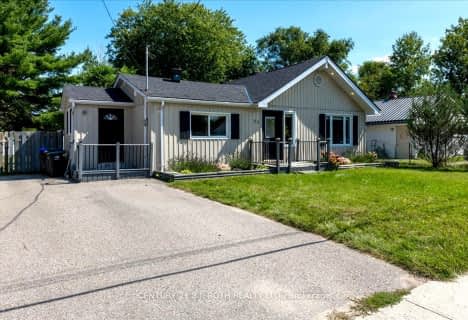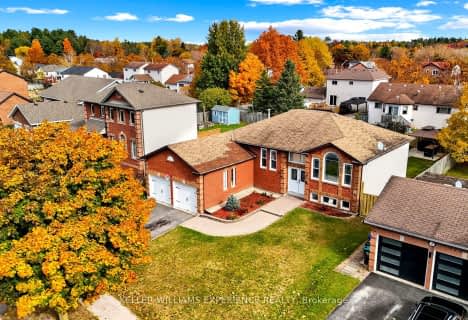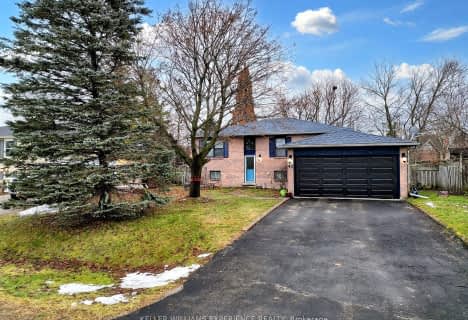Car-Dependent
- Most errands require a car.
34
/100
Somewhat Bikeable
- Most errands require a car.
43
/100

Académie La Pinède
Elementary: Public
4.33 km
ÉÉC Marguerite-Bourgeois-Borden
Elementary: Catholic
4.42 km
Pine River Elementary School
Elementary: Public
0.51 km
New Lowell Central Public School
Elementary: Public
6.70 km
Our Lady of Grace School
Elementary: Catholic
0.94 km
Angus Morrison Elementary School
Elementary: Public
1.56 km
Alliston Campus
Secondary: Public
19.24 km
École secondaire Roméo Dallaire
Secondary: Public
14.46 km
Nottawasaga Pines Secondary School
Secondary: Public
1.71 km
St Joan of Arc High School
Secondary: Catholic
13.35 km
Bear Creek Secondary School
Secondary: Public
13.06 km
Banting Memorial District High School
Secondary: Public
19.06 km
-
Peacekeepers Park
Angus ON 0.92km -
Robson Park
Angus ON 1.64km -
Angus Community Park
6 HURON St, Essa ON 2.09km
-
CIBC
165 Mill St, Angus ON L3W 0G9 0.75km -
TD Bank Financial Group
6 Treetop St (at Mill st), Angus ON L3W 0G5 0.78km -
Scotiabank
17 King St, Angus ON L3W 0H2 1.03km
