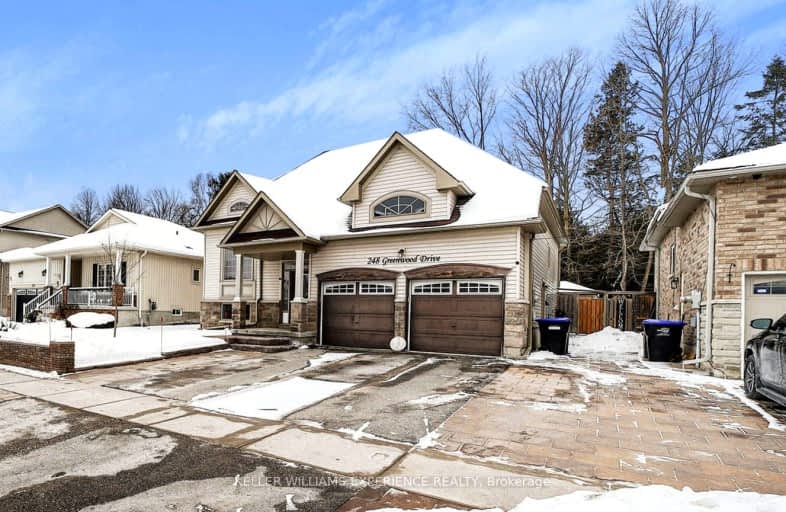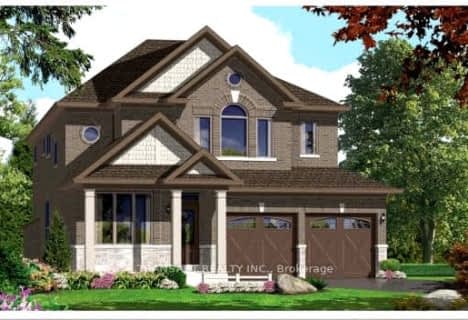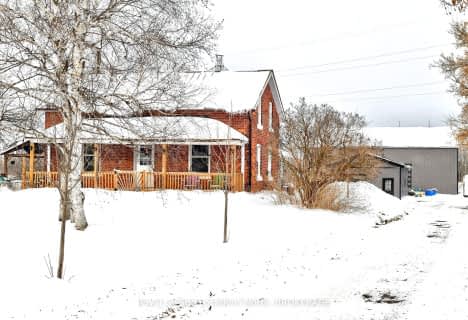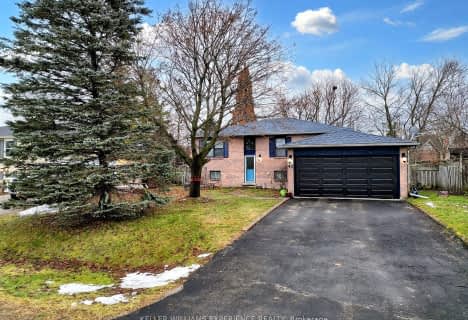Car-Dependent
- Almost all errands require a car.
Somewhat Bikeable
- Most errands require a car.

Académie La Pinède
Elementary: PublicÉÉC Marguerite-Bourgeois-Borden
Elementary: CatholicPine River Elementary School
Elementary: PublicBaxter Central Public School
Elementary: PublicOur Lady of Grace School
Elementary: CatholicAngus Morrison Elementary School
Elementary: PublicÉcole secondaire Roméo Dallaire
Secondary: PublicÉSC Nouvelle-Alliance
Secondary: CatholicNottawasaga Pines Secondary School
Secondary: PublicSt Joan of Arc High School
Secondary: CatholicBear Creek Secondary School
Secondary: PublicBanting Memorial District High School
Secondary: Public-
East Angus Park
0.82km -
Mc George Park
Angus ON 0.91km -
Angus Community Park
6 Huron St, Essa ON 1.14km
-
CIBC
165 Mill St, Angus ON L3W 0G9 2.46km -
CIBC
305 Mill St, Angus ON L3W 0E3 2.5km -
BMO Bank of Montreal
36 El Alamein Rd W, Borden ON L0M 1C0 4.02km






















