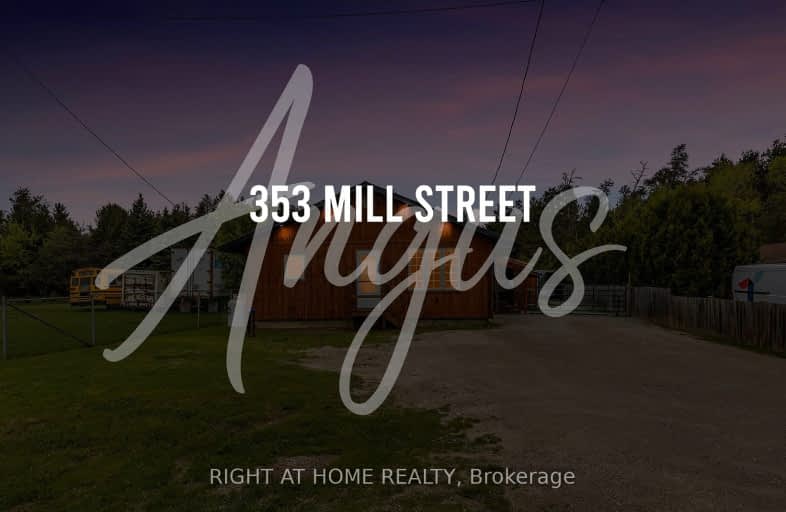Car-Dependent
- Most errands require a car.
29
/100
Somewhat Bikeable
- Most errands require a car.
36
/100

Académie La Pinède
Elementary: Public
5.23 km
ÉÉC Marguerite-Bourgeois-Borden
Elementary: Catholic
5.28 km
Pine River Elementary School
Elementary: Public
1.75 km
New Lowell Central Public School
Elementary: Public
7.64 km
Our Lady of Grace School
Elementary: Catholic
1.09 km
Angus Morrison Elementary School
Elementary: Public
1.37 km
École secondaire Roméo Dallaire
Secondary: Public
12.90 km
ÉSC Nouvelle-Alliance
Secondary: Catholic
14.60 km
Nottawasaga Pines Secondary School
Secondary: Public
2.38 km
St Joan of Arc High School
Secondary: Catholic
11.62 km
Bear Creek Secondary School
Secondary: Public
11.45 km
Banting Memorial District High School
Secondary: Public
19.86 km
-
Peacekeepers Park
Angus ON 1km -
Angus Community Park
6 HURON St, Essa 1.34km -
Dog Park
Angus ON 1.8km
-
TD Canada Trust ATM
6 Treetop St, Angus ON L0M 1B2 1.15km -
CIBC
165 Mill St, Angus ON L0M 1B2 1.41km -
Scotiabank
17 King St, Angus ON L0M 1B2 1.53km






