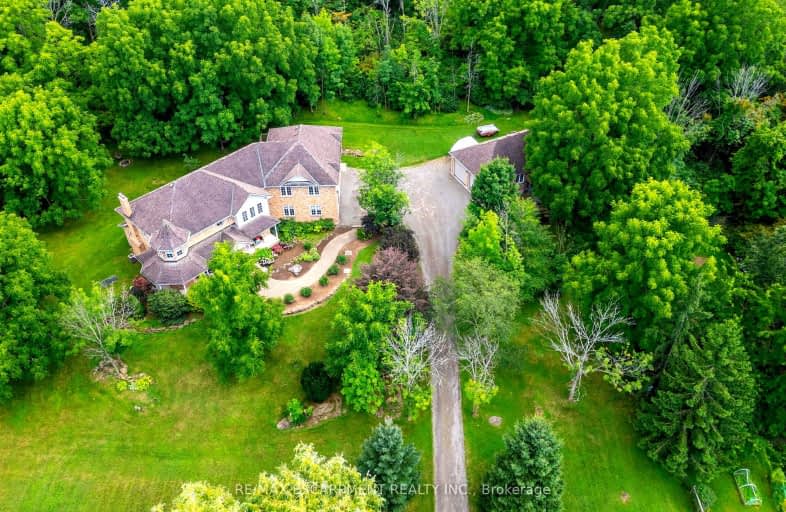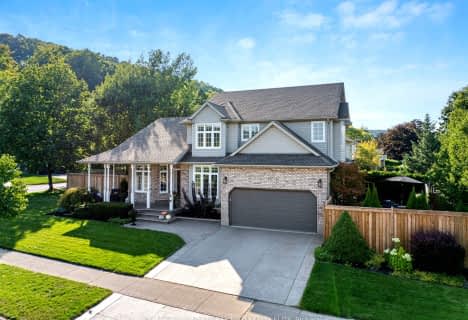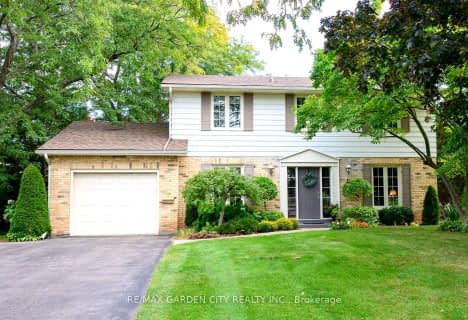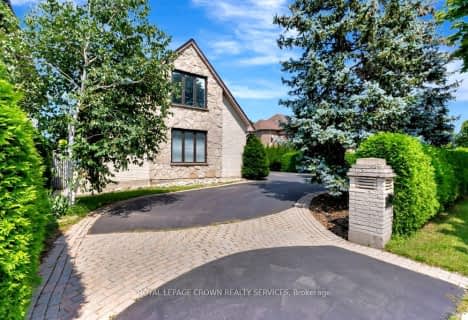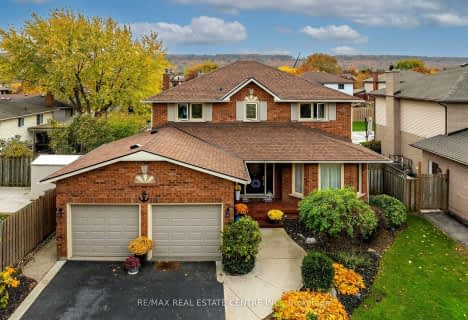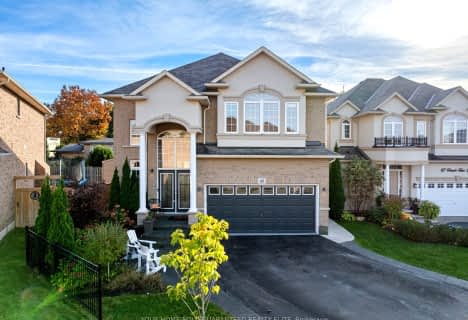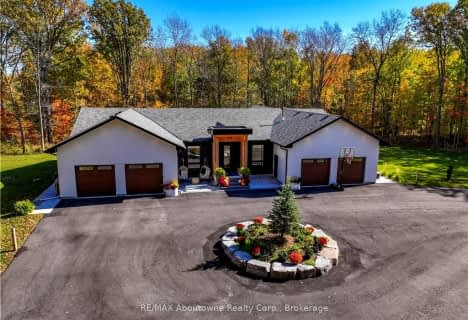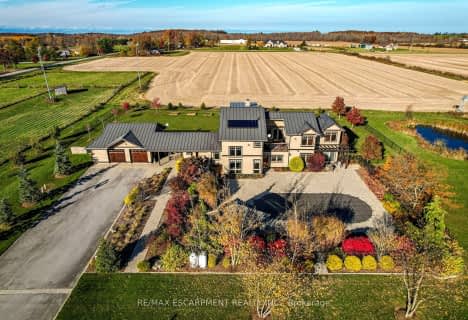Car-Dependent
- Almost all errands require a car.
Somewhat Bikeable
- Almost all errands require a car.

Park Public School
Elementary: PublicSt Joseph Catholic Elementary School
Elementary: CatholicNelles Public School
Elementary: PublicLakeview Public School
Elementary: PublicCentral Public School
Elementary: PublicOur Lady of Fatima Catholic Elementary School
Elementary: CatholicSouth Lincoln High School
Secondary: PublicBeamsville District Secondary School
Secondary: PublicGrimsby Secondary School
Secondary: PublicOrchard Park Secondary School
Secondary: PublicBlessed Trinity Catholic Secondary School
Secondary: CatholicCardinal Newman Catholic Secondary School
Secondary: Catholic-
Nelles Beach Park
Grimsby ON 1.99km -
Hilary Bald Community Park
Lincoln ON 6.78km -
Kinsmen Park
Frost Rd, Beamsville ON 7.44km
-
Niagara Credit Union Ltd
155 Main St E, Grimsby ON L3M 1P2 0.99km -
Caisses Desjardins - Centre Financier Aux Entreprises Desjardins
12 Ontario St, Grimsby ON L3M 3G9 1.38km -
TD Bank Financial Group
4610 Ontario St, Beamsville ON L3J 1M6 6.12km
- 4 bath
- 4 bed
- 3000 sqft
295 Allen Road, Grimsby, Ontario • L3M 4E7 • 055 - Grimsby Escarpment
- 3 bath
- 4 bed
- 3500 sqft
331 Russ Road, Grimsby, Ontario • L3M 4E7 • 055 - Grimsby Escarpment
