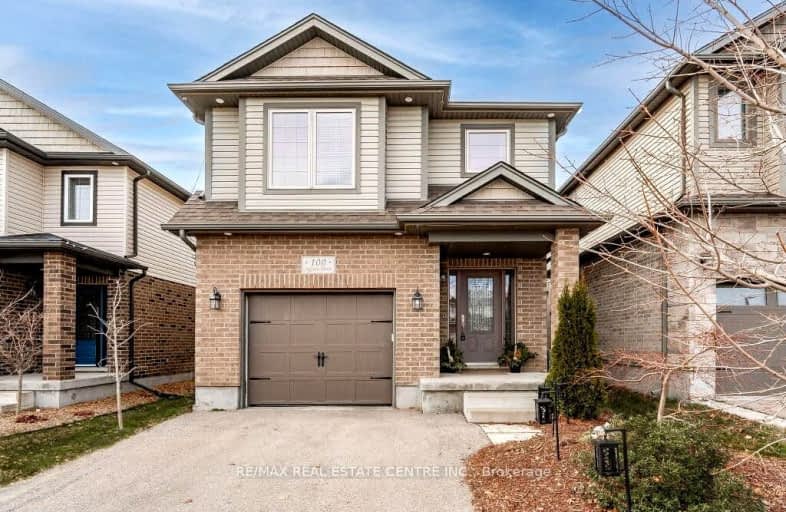Car-Dependent
- Most errands require a car.
Some Transit
- Most errands require a car.
Bikeable
- Some errands can be accomplished on bike.

École élémentaire L'Odyssée
Elementary: PublicBrant Avenue Public School
Elementary: PublicHoly Rosary Catholic School
Elementary: CatholicSt Patrick Catholic School
Elementary: CatholicEdward Johnson Public School
Elementary: PublicWaverley Drive Public School
Elementary: PublicSt John Bosco Catholic School
Secondary: CatholicOur Lady of Lourdes Catholic School
Secondary: CatholicSt James Catholic School
Secondary: CatholicGuelph Collegiate and Vocational Institute
Secondary: PublicCentennial Collegiate and Vocational Institute
Secondary: PublicJohn F Ross Collegiate and Vocational Institute
Secondary: Public-
Kelseys Original Roadhouse
124 Woodlawn Rd, Guelph, ON N1H 1B2 2.94km -
Sip Club
91 Wyndham Street N, Guelph, ON N1H 4E9 3.72km -
Stampede Ranch
226 Woodlawn Road W, Guelph, ON N1H 1B6 3.73km
-
Mr. Puffs
5 Woodlawn Rd W, Guelph, ON N1H 1G8 1.99km -
McDonald's
11 Woodlawn Road West, Guelph, ON N1H 1G8 2.16km -
7-Eleven
585 Eramosa Rd, Guelph, ON N1E 2N4 2.25km
-
Anytime Fitness
372 Speedvale Ave E, Unit 6, Guelph, ON N1E 1N5 1.87km -
GoodLife Fitness
297 Eramosa Rd, Guelph, ON N1E 3M7 3km -
Everything Fitness
259 Grange Rd, Guelph, ON N1E 6R5 4.08km
-
Pharma Plus
666 Woolwich Street, Unit 140, Guelph, ON N1H 7G5 2.57km -
Shoppers Drug Mart
375 Eramosa Road, Guelph, ON N1E 2N1 2.8km -
Eramosa Pharmacy
247 Eramosa Road, Guelph, ON N1E 2M5 3.2km
-
Helmand Kabab House
486 Woodlawn Road East, Guelph, ON N1E 5J8 0.72km -
Stacked Pancake & Breakfast House
20 Woodlawn Road E, Guelph, ON N1H 1G7 1.87km -
Hibachi Sushi
328 Speedvale Avenue E, Unit 28, Guelph, ON N1E 1N4 1.78km
-
Stone Road Mall
435 Stone Road W, Guelph, ON N1G 2X6 7.41km -
Canadian Tire
10 Woodlawn Road, Guelph, ON N1H 1G7 1.96km -
Walmart
11 Woodlawn Road W, Guelph, ON N1H 1G8 2.09km
-
Big Bear Foodmart
484 Woodlawn Road E, Guelph, ON N1E 1B9 0.76km -
Freshco
330 Speedvale Avenue E, Guelph, ON N1E 1N5 1.91km -
Food Basics
380 Eramosa Road, Guelph, ON N1E 6R2 2.67km
-
LCBO
615 Scottsdale Drive, Guelph, ON N1G 3P4 7.86km -
LCBO
97 Parkside Drive W, Fergus, ON N1M 3M5 17.28km -
LCBO
571 King Street N, Waterloo, ON N2L 5Z7 23.25km
-
7-Eleven
585 Eramosa Rd, Guelph, ON N1E 2N4 2.25km -
Vinnie's Mr Fixit
41 Woodlawn Road W, Guelph, ON N1H 1G8 2.27km -
Gas Bar
59 Woodlawn Road W, Guelph, ON N1H 1G8 2.43km
-
The Book Shelf
41 Quebec Street, Guelph, ON N1H 2T1 4.28km -
The Bookshelf Cinema
41 Quebec Street, 2nd Floor, Guelph, ON N1H 2T1 4.29km -
Galaxy Cinemas
485 Woodlawn Road W, Guelph, ON N1K 1E9 5.33km
-
Guelph Public Library
100 Norfolk Street, Guelph, ON N1H 4J6 4.18km -
Guelph Public Library
650 Scottsdale Drive, Guelph, ON N1G 3M2 7.85km -
Idea Exchange
Hespeler, 5 Tannery Street E, Cambridge, ON N3C 2C1 17.13km
-
Guelph General Hospital
115 Delhi Street, Guelph, ON N1E 4J4 3.1km -
Homewood Health Centre
150 Delhi Street, Guelph, ON N1E 6K9 2.85km -
Edinburgh Clinic
492 Edinburgh Road S, Guelph, ON N1G 4Z1 7.17km
-
Riverside Park
Riverview Dr, Guelph ON 2.04km -
Riverside Park
709 Woolwich St, Guelph ON N1H 3Z1 2.18km -
Norm Jary Park
22 Shelldale Cres (Dawson Rd.), Guelph ON 4.14km
-
TD Canada Trust ATM
666 Woolwich St, Guelph ON N1H 7G5 2.58km -
BMO Bank of Montreal
78 St Georges Sq, Guelph ON N1H 6K9 2.92km -
Meridian Credit Union
153 Wyndham St N, Guelph ON N1H 4E9 4.04km




