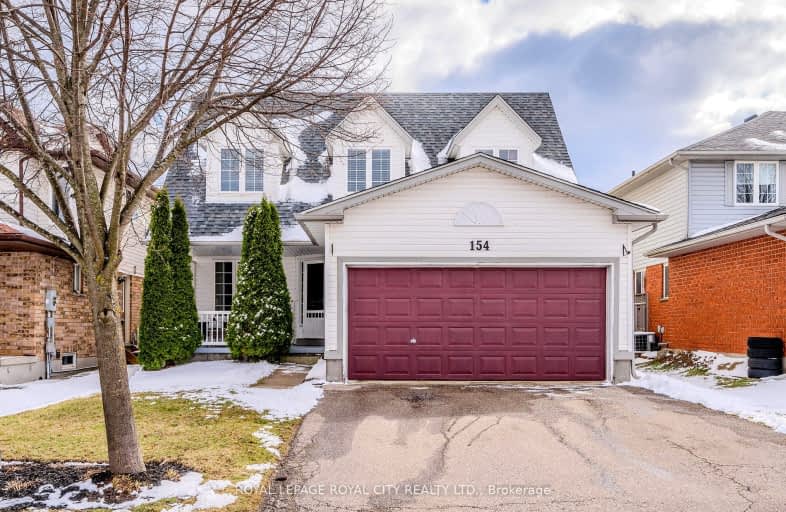Somewhat Walkable
- Some errands can be accomplished on foot.
Some Transit
- Most errands require a car.
Somewhat Bikeable
- Most errands require a car.

Sacred HeartCatholic School
Elementary: CatholicOttawa Crescent Public School
Elementary: PublicWilliam C. Winegard Public School
Elementary: PublicSt John Catholic School
Elementary: CatholicKen Danby Public School
Elementary: PublicHoly Trinity Catholic School
Elementary: CatholicSt John Bosco Catholic School
Secondary: CatholicOur Lady of Lourdes Catholic School
Secondary: CatholicSt James Catholic School
Secondary: CatholicGuelph Collegiate and Vocational Institute
Secondary: PublicCentennial Collegiate and Vocational Institute
Secondary: PublicJohn F Ross Collegiate and Vocational Institute
Secondary: Public-
Royal City Brewing
199 Victoria Road, Guelph, ON N1E 1.54km -
The Real Deal
224 Victoria Road S, Guelph, ON N1E 5R1 1.56km -
Retour Bistro
150 Wellington Street E, Guelph, ON N1H 3R2 2.86km
-
Planet Bean Coffee
259 Grange Road E, Unit 2, Guelph, ON N1E 6R5 1.13km -
TRAPPED GUELPH
259 Grange Road, Suite 4, Guelph, ON N1E 6R5 1.2km -
Lost Aviator Coffee Company
404 York Road, Guelph, ON N1E 3H4 1.86km
-
Everything Fitness
259 Grange Rd, Guelph, ON N1E 6R5 1.2km -
Hot Shot Fitness
199 Victoria Road S, Unit C1, Guelph, ON N1E 6T9 1.54km -
Vault Barbell Club
101 Beverley Street, Unit C, Guelph, ON N1E 3C3 1.84km
-
Shoppers Drug Mart
375 Eramosa Road, Guelph, ON N1E 2N1 2.33km -
Eramosa Pharmacy
247 Eramosa Road, Guelph, ON N1E 2M5 2.54km -
Pharmasave On Wyndham
45 Wyndham Street N, Guelph, ON N1H 4E4 3.18km
-
Jumbo 3 for 1 Pizza & Crispy Wings
235 Starwood Drive, Unit 2, Guelph, ON N1E 7M5 0.23km -
Robertto's Italian Eatery
728 York Road, Guelph, ON N1E 6A5 0.96km -
Rocky's Drive-In
520 Elizabeth Street, Guelph, ON N1E 6C3 1.04km
-
Stone Road Mall
435 Stone Road W, Guelph, ON N1G 2X6 5.41km -
Canadian Tire
10 Woodlawn Road, Guelph, ON N1H 1G7 4.59km -
Canadian Tire
127 Stone Road W, Guelph, ON N1G 5G4 4.78km
-
Big Bear Food Mart
235 Starwood Drive, Guelph, ON N1E 7M5 0.22km -
Dairy Depot
353 Elizabeth Street, Guelph, ON N1E 2X9 1.43km -
Ariana Afghan Supermarket
212 Victoria Road S, Guelph, ON N1E 5R1 1.57km
-
LCBO
615 Scottsdale Drive, Guelph, ON N1G 3P4 5.93km -
LCBO
97 Parkside Drive W, Fergus, ON N1M 3M5 21.03km -
LCBO
571 King Street N, Waterloo, ON N2L 5Z7 26.3km
-
Jameson’s Auto Works
9 Smith Avenue, Guelph, ON N1E 5V4 1.91km -
7-Eleven
585 Eramosa Rd, Guelph, ON N1E 2N4 2.21km -
Woolwich Mobil
546 Woolwich Street, Guelph, ON N1H 3X7 3.78km
-
The Book Shelf
41 Quebec Street, Guelph, ON N1H 2T1 3.31km -
The Bookshelf Cinema
41 Quebec Street, 2nd Floor, Guelph, ON N1H 2T1 3.32km -
Mustang Drive In
5012 Jones Baseline, Eden Mills, ON N0B 1P0 3.4km
-
Guelph Public Library
100 Norfolk Street, Guelph, ON N1H 4J6 3.44km -
Guelph Public Library
650 Scottsdale Drive, Guelph, ON N1G 3M2 5.83km -
Idea Exchange
Hespeler, 5 Tannery Street E, Cambridge, ON N3C 2C1 16.65km
-
Guelph General Hospital
115 Delhi Street, Guelph, ON N1E 4J4 2.91km -
Homewood Health Centre
150 Delhi Street, Guelph, ON N1E 6K9 3.11km -
Edinburgh Clinic
492 Edinburgh Road S, Guelph, ON N1G 4Z1 5.02km
-
Morningcrest Park
Guelph ON 1.73km -
Dakota Drive Park
2.45km -
St. George's Park
Guelph ON 2.48km
-
Localcoin Bitcoin ATM - Hasty Market
320 Eastview Rd, Guelph ON N1E 0L2 1.48km -
President's Choice Financial ATM
297 Eramosa Rd, Guelph ON N1E 2M7 2.33km -
RBC Royal Bank
74 Wyndham St N, Guelph ON N1H 4E6 3.26km


