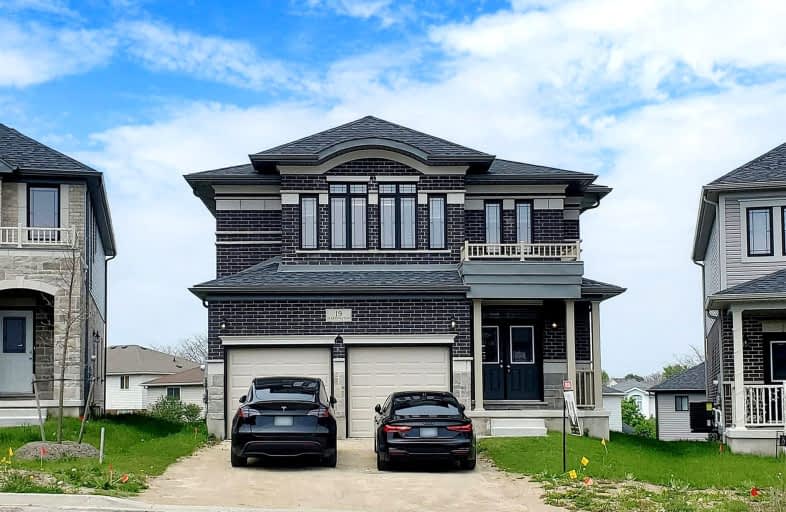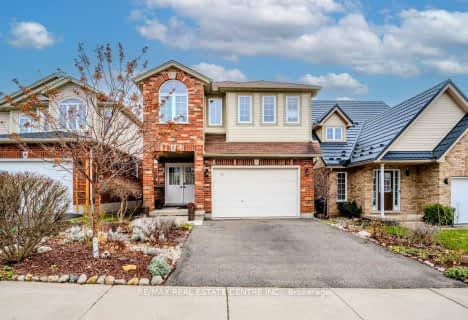Somewhat Walkable
- Some errands can be accomplished on foot.
Some Transit
- Most errands require a car.
Somewhat Bikeable
- Most errands require a car.

Sacred HeartCatholic School
Elementary: CatholicEcole Guelph Lake Public School
Elementary: PublicWilliam C. Winegard Public School
Elementary: PublicSt John Catholic School
Elementary: CatholicKen Danby Public School
Elementary: PublicHoly Trinity Catholic School
Elementary: CatholicSt John Bosco Catholic School
Secondary: CatholicOur Lady of Lourdes Catholic School
Secondary: CatholicSt James Catholic School
Secondary: CatholicGuelph Collegiate and Vocational Institute
Secondary: PublicCentennial Collegiate and Vocational Institute
Secondary: PublicJohn F Ross Collegiate and Vocational Institute
Secondary: Public-
O’Connor Lane Park
Guelph ON 0.48km -
Grange Road Park
Guelph ON 0.96km -
Peter Misersky Memorial Park
Ontario 1.03km
-
Localcoin Bitcoin ATM - Hasty Market
320 Eastview Rd, Guelph ON N1E 0L2 1.63km -
RBC Dominion Securities
42 Wyndham St N, Guelph ON N1H 4E6 3.37km -
TD Canada Trust ATM
34 Wyndham St N, Guelph ON N1H 4E5 3.38km
- 3 bath
- 4 bed
- 2500 sqft
14 Harrington Road, Guelph, Ontario • N1E 0S1 • Grange Hill East
- 4 bath
- 4 bed
5101 Jones Baseline, Guelph/Eramosa, Ontario • N1H 6H8 • Rural Guelph/Eramosa
- 5 bath
- 4 bed
- 2500 sqft
51 Creighton Avenue, Guelph, Ontario • N1E 0H6 • Grange Hill East


















