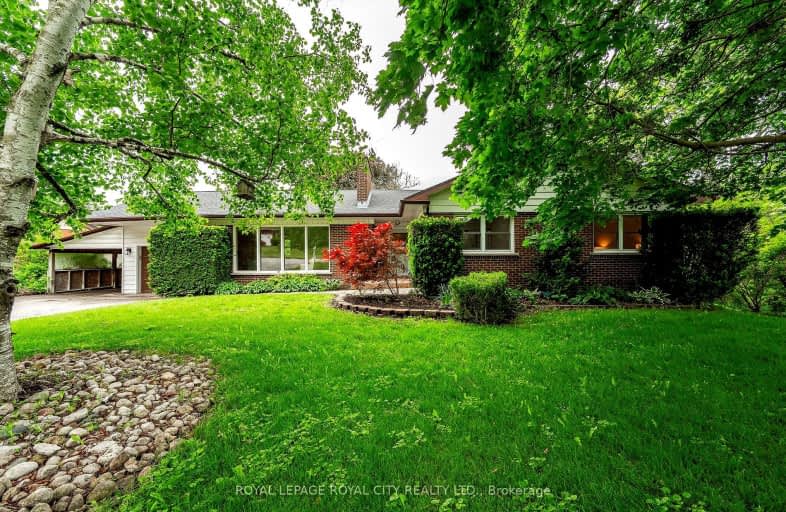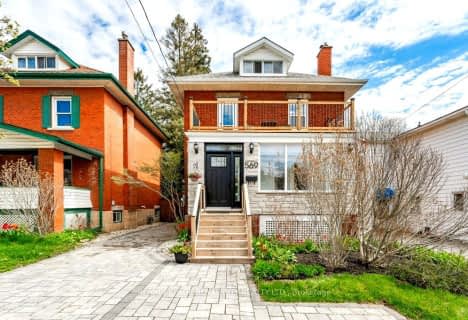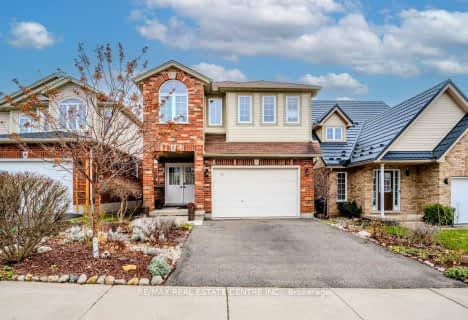Car-Dependent
- Most errands require a car.
Somewhat Bikeable
- Most errands require a car.

Brant Avenue Public School
Elementary: PublicHoly Rosary Catholic School
Elementary: CatholicOttawa Crescent Public School
Elementary: PublicSt Patrick Catholic School
Elementary: CatholicEdward Johnson Public School
Elementary: PublicWaverley Drive Public School
Elementary: PublicSt John Bosco Catholic School
Secondary: CatholicOur Lady of Lourdes Catholic School
Secondary: CatholicSt James Catholic School
Secondary: CatholicGuelph Collegiate and Vocational Institute
Secondary: PublicCentennial Collegiate and Vocational Institute
Secondary: PublicJohn F Ross Collegiate and Vocational Institute
Secondary: Public-
Peter Misersky Memorial Park
Ontario 2.06km -
John F Ross Playground
Stephenson Rd (Eramosa Road), Guelph ON 2.06km -
Grange Road Park
Guelph ON 2.23km
-
TD Bank Financial Group
666 Woolwich St, Guelph ON N1H 7G5 3.13km -
RBC Royal Bank
74 Wyndham St N, Guelph ON N1H 4E6 3.89km -
Cibc ATM
485 Silvercreek Pky N (Woodlawn Rd.), Guelph ON N1H 7K5 5.16km
- 3 bath
- 4 bed
- 1500 sqft
103 Cedarvale Avenue, Guelph, Ontario • N1E 7K2 • Grange Hill East














