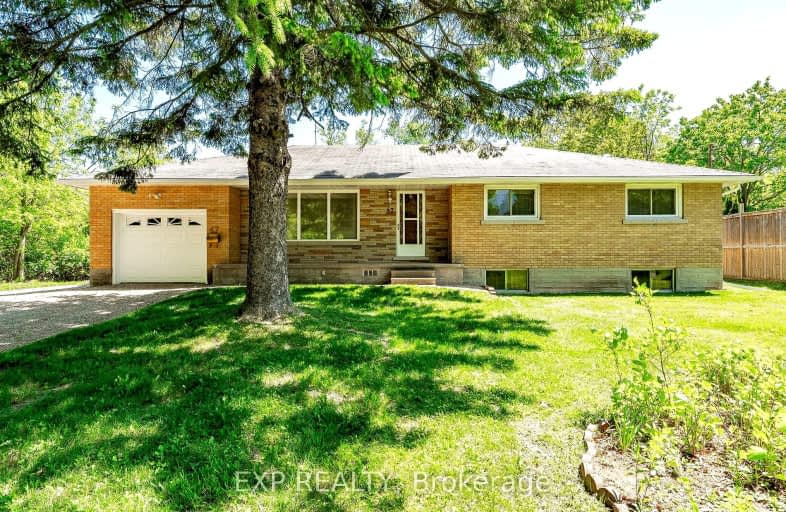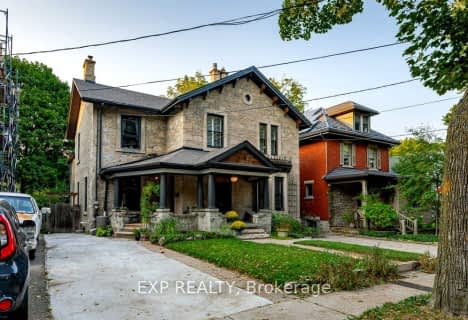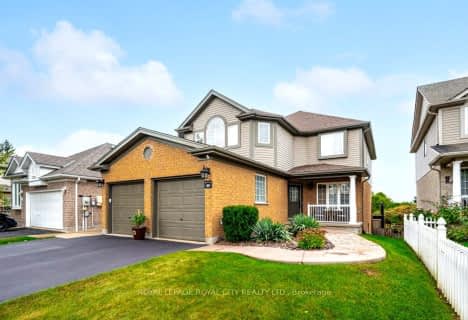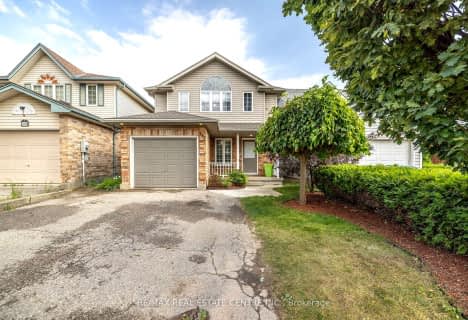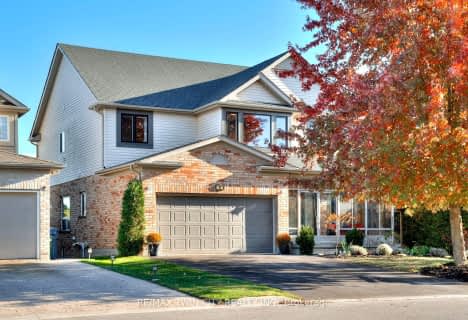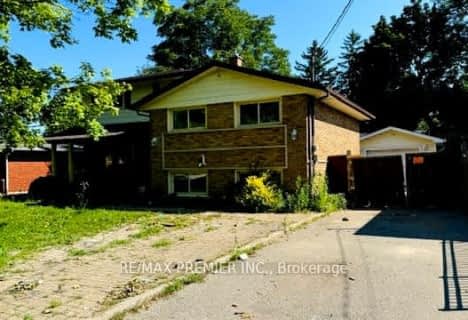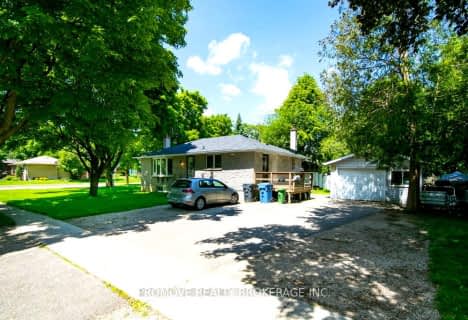Car-Dependent
- Most errands require a car.
Some Transit
- Most errands require a car.
Bikeable
- Some errands can be accomplished on bike.

Brant Avenue Public School
Elementary: PublicHoly Rosary Catholic School
Elementary: CatholicOttawa Crescent Public School
Elementary: PublicSt Patrick Catholic School
Elementary: CatholicEdward Johnson Public School
Elementary: PublicSt John Catholic School
Elementary: CatholicSt John Bosco Catholic School
Secondary: CatholicOur Lady of Lourdes Catholic School
Secondary: CatholicSt James Catholic School
Secondary: CatholicGuelph Collegiate and Vocational Institute
Secondary: PublicCentennial Collegiate and Vocational Institute
Secondary: PublicJohn F Ross Collegiate and Vocational Institute
Secondary: Public-
John F Ross Playground
Stephenson Rd (Eramosa Road), Guelph ON 1.14km -
Peter Misersky Memorial Park
Ontario 1.33km -
Grange Road Park
Guelph ON 1.97km
-
TD Bank Financial Group
666 Woolwich St, Guelph ON N1H 7G5 2.56km -
RBC Royal Bank
74 Wyndham St N, Guelph ON N1H 4E6 2.97km -
Cibc ATM
485 Silvercreek Pky N (Woodlawn Rd.), Guelph ON N1H 7K5 4.74km
