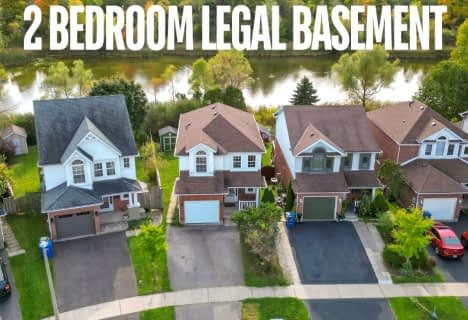Car-Dependent
- Almost all errands require a car.
8
/100
Some Transit
- Most errands require a car.
39
/100
Somewhat Bikeable
- Most errands require a car.
40
/100

St Paul Catholic School
Elementary: Catholic
1.73 km
Ecole Arbour Vista Public School
Elementary: Public
1.02 km
Rickson Ridge Public School
Elementary: Public
1.75 km
Sir Isaac Brock Public School
Elementary: Public
0.93 km
St Ignatius of Loyola Catholic School
Elementary: Catholic
1.41 km
Westminster Woods Public School
Elementary: Public
1.98 km
Day School -Wellington Centre For ContEd
Secondary: Public
1.30 km
St John Bosco Catholic School
Secondary: Catholic
4.97 km
College Heights Secondary School
Secondary: Public
4.35 km
Bishop Macdonell Catholic Secondary School
Secondary: Catholic
3.16 km
St James Catholic School
Secondary: Catholic
5.06 km
Centennial Collegiate and Vocational Institute
Secondary: Public
4.16 km












