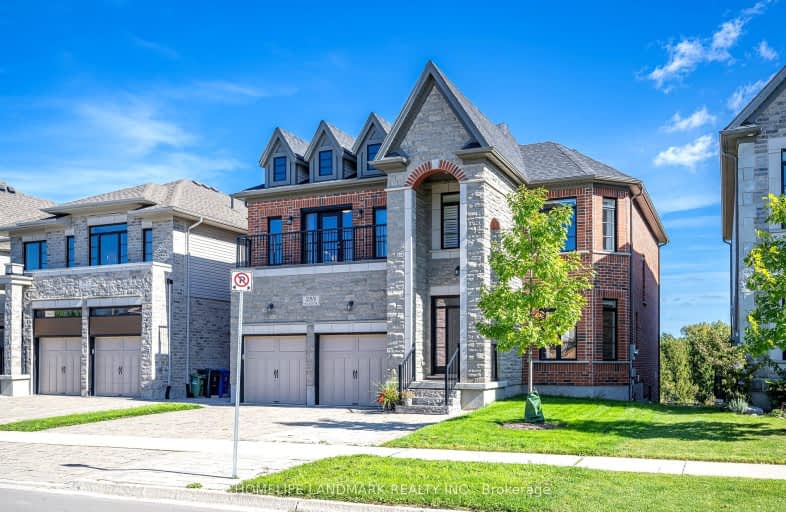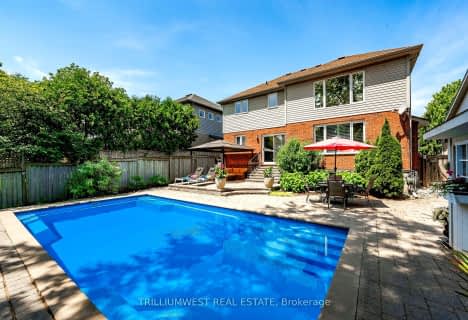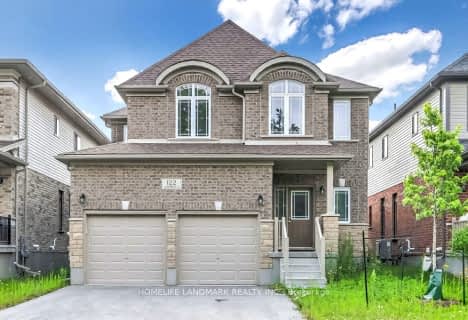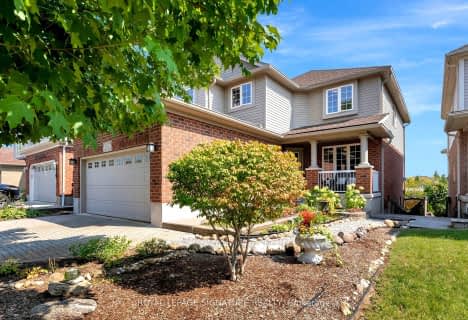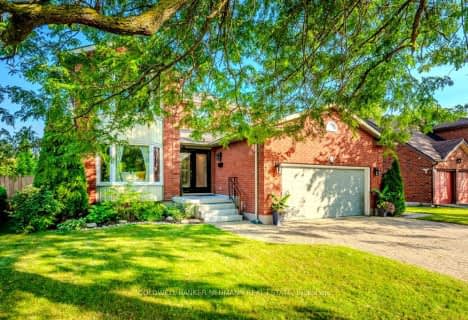Car-Dependent
- Almost all errands require a car.
Some Transit
- Most errands require a car.
Somewhat Bikeable
- Most errands require a car.

St Paul Catholic School
Elementary: CatholicSt Michael Catholic School
Elementary: CatholicEcole Arbour Vista Public School
Elementary: PublicRickson Ridge Public School
Elementary: PublicSir Isaac Brock Public School
Elementary: PublicSt Ignatius of Loyola Catholic School
Elementary: CatholicDay School -Wellington Centre For ContEd
Secondary: PublicSt John Bosco Catholic School
Secondary: CatholicCollege Heights Secondary School
Secondary: PublicBishop Macdonell Catholic Secondary School
Secondary: CatholicSt James Catholic School
Secondary: CatholicCentennial Collegiate and Vocational Institute
Secondary: Public-
Oak Street Park
35 Oak St, Guelph ON N1G 2M9 1.88km -
Lewis Farm Park
2.22km -
Hanlon Creek Park
505 Kortright Rd W, Guelph ON 3.15km
-
TD Waterhouse
806 Gordon St, Guelph ON N1G 1Y7 1.59km -
CIBC
50 Stone Rd E, Guelph ON N1G 2W1 2.1km -
TD Canada Trust Branch and ATM
34 Wyndham St N, Guelph ON N1H 4E5 4.28km
