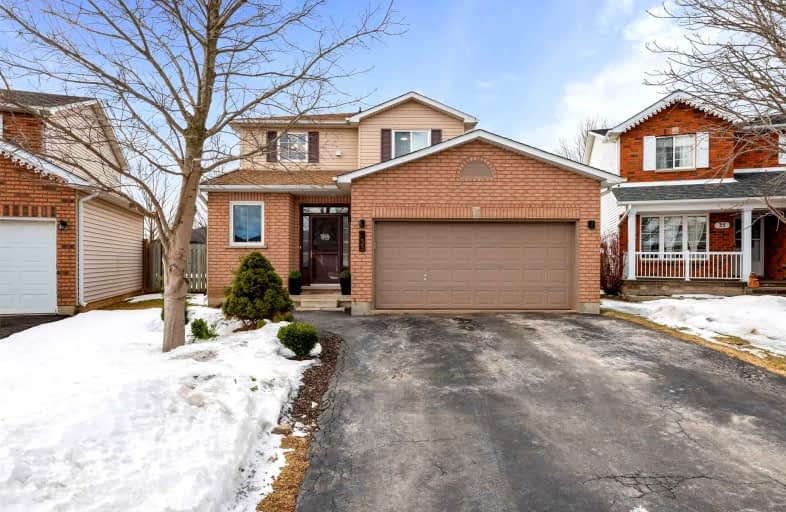
3D Walkthrough

St. Patrick's School
Elementary: Catholic
2.19 km
Oneida Central Public School
Elementary: Public
6.26 km
Caledonia Centennial Public School
Elementary: Public
1.91 km
Notre Dame Catholic Elementary School
Elementary: Catholic
0.43 km
Mount Hope Public School
Elementary: Public
11.39 km
River Heights School
Elementary: Public
1.61 km
Hagersville Secondary School
Secondary: Public
13.32 km
Cayuga Secondary School
Secondary: Public
14.12 km
McKinnon Park Secondary School
Secondary: Public
1.23 km
Bishop Tonnos Catholic Secondary School
Secondary: Catholic
15.52 km
Ancaster High School
Secondary: Public
17.19 km
St. Thomas More Catholic Secondary School
Secondary: Catholic
17.15 km











