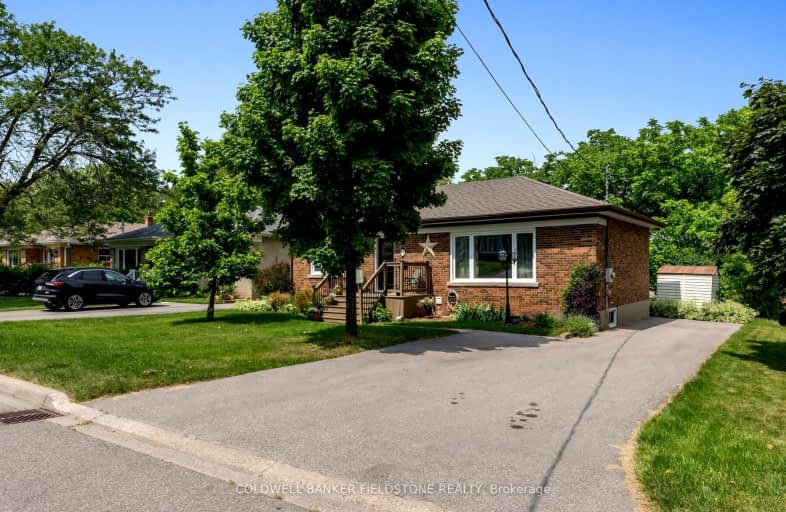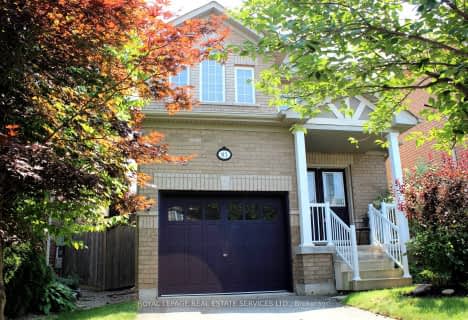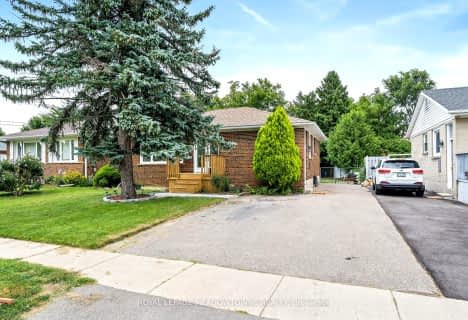Somewhat Walkable
- Some errands can be accomplished on foot.
Somewhat Bikeable
- Most errands require a car.

Joseph Gibbons Public School
Elementary: PublicHarrison Public School
Elementary: PublicGlen Williams Public School
Elementary: PublicPark Public School
Elementary: PublicStewarttown Middle School
Elementary: PublicHoly Cross Catholic School
Elementary: CatholicJean Augustine Secondary School
Secondary: PublicGary Allan High School - Halton Hills
Secondary: PublicActon District High School
Secondary: PublicChrist the King Catholic Secondary School
Secondary: CatholicGeorgetown District High School
Secondary: PublicSt Edmund Campion Secondary School
Secondary: Catholic-
Major William Sharpe Park
Brampton ON 11.09km -
Tobias Mason Park
3200 Cactus Gate, Mississauga ON L5N 8L6 13.59km -
Heart Lake Conservation Area
10818 Heart Lake Rd (Sandalwood Parkway), Brampton ON L6Z 0B3 14.26km
-
CIBC
280 Guelph St, Georgetown ON L7G 4B1 2.5km -
TD Canada Trust ATM
252 Queen St E, Acton ON L7J 1P6 8.55km -
BMO Bank of Montreal
9505 Mississauga Rd (Williams Pkwy), Brampton ON L6X 0Z8 9km
- 2 bath
- 3 bed
- 1100 sqft
162 Prince Charles Drive, Halton Hills, Ontario • L7G 3W2 • Georgetown




















