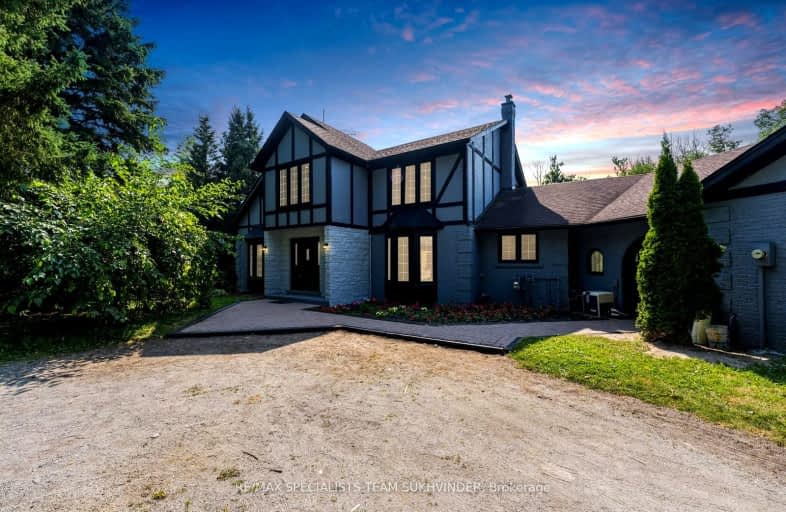Car-Dependent
- Almost all errands require a car.
Somewhat Bikeable
- Most errands require a car.

Martin Street Public School
Elementary: PublicStewarttown Middle School
Elementary: PublicHoly Rosary Separate School
Elementary: CatholicW I Dick Middle School
Elementary: PublicÉÉC Saint-Nicolas
Elementary: CatholicRobert Baldwin Public School
Elementary: PublicErnest C Drury School for the Deaf
Secondary: ProvincialGary Allan High School - Halton Hills
Secondary: PublicGary Allan High School - Milton
Secondary: PublicBishop Paul Francis Reding Secondary School
Secondary: CatholicChrist the King Catholic Secondary School
Secondary: CatholicGeorgetown District High School
Secondary: Public-
Trudeau Park
8.91km -
Coates Neighbourhood Park South
776 Philbrook Dr (Philbrook & Cousens Terrace), Milton ON 9.8km -
Beaty Neighbourhood Park South
820 Bennett Blvd, Milton ON 9.92km
-
TD Bank Financial Group
810 Main St E (Thompson Rd), Milton ON L9T 0J4 7.42km -
CIBC
9030 Derry Rd (Derry), Milton ON L9T 7H9 9.24km -
CIBC
6931 Derry Rd (Bronte), Milton ON L9T 7H5 9.6km
- 4 bath
- 4 bed
- 3500 sqft
10011 Hume Court, Halton Hills, Ontario • L9T 2X9 • Halton Hills
- 4 bath
- 4 bed
10011 HUME Court, Halton Hills, Ontario • L9T 2X9 • 1064 - ES Rural Esquesing











