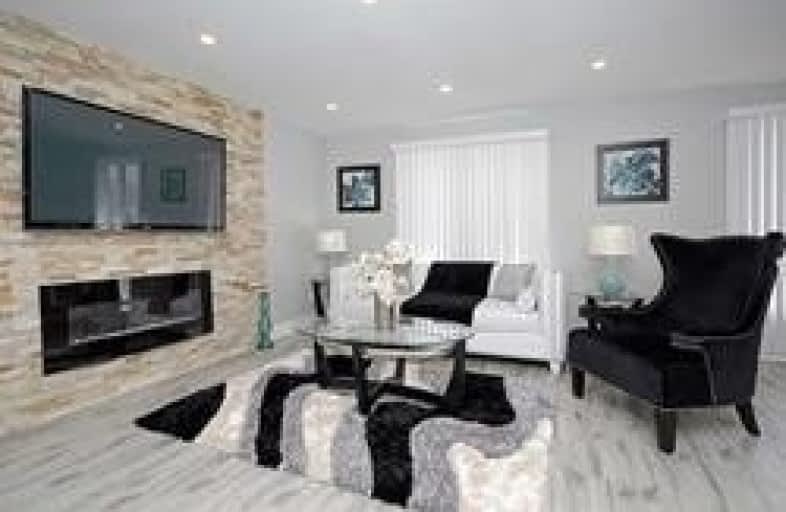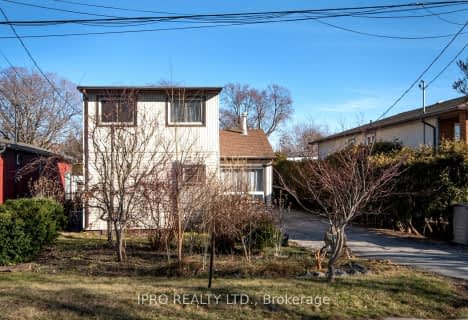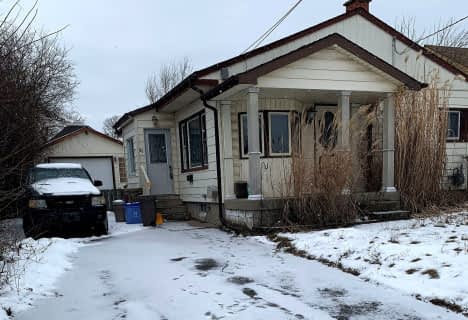
Eastdale Public School
Elementary: Public
0.17 km
Collegiate Avenue School
Elementary: Public
1.56 km
St. Agnes Catholic Elementary School
Elementary: Catholic
1.09 km
Mountain View Public School
Elementary: Public
0.46 km
St. Francis Xavier Catholic Elementary School
Elementary: Catholic
0.92 km
Memorial Public School
Elementary: Public
1.29 km
Delta Secondary School
Secondary: Public
6.74 km
Glendale Secondary School
Secondary: Public
3.88 km
Sir Winston Churchill Secondary School
Secondary: Public
5.17 km
Orchard Park Secondary School
Secondary: Public
2.07 km
Saltfleet High School
Secondary: Public
6.23 km
Cardinal Newman Catholic Secondary School
Secondary: Catholic
1.28 km









