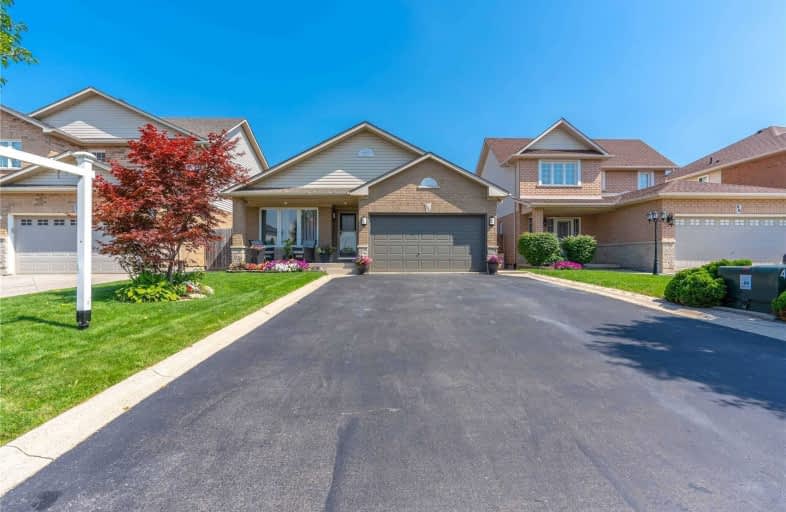Sold on Sep 26, 2019
Note: Property is not currently for sale or for rent.

-
Type: Detached
-
Style: Backsplit 4
-
Size: 1500 sqft
-
Lot Size: 40.03 x 161.66 Feet
-
Age: 6-15 years
-
Taxes: $3,775 per year
-
Days on Site: 20 Days
-
Added: Sep 27, 2019 (2 weeks on market)
-
Updated:
-
Last Checked: 3 months ago
-
MLS®#: X4568971
-
Listed By: Re/max escarpment realty inc., brokerage
This Fully Finished 4 Level Backsplit Offers Over 2300 Sqft Of Awesome Carpet-Free Total Living Space. Vaulted Ceilings, Hardwood Floors And An Open-Concept For The Living/Dining Rooms, Eat-In Kitchen. Quartz Countertops/Breakfast Island. Large Family Room W/Gas Fireplace. Rec. Rm In Finished Basement. Outside A Deep Lot Oasis, W/Hot Tub. Furnace (2016), Air Conditioner (2016), Hot Water Heater (2011). Roof (2018). Rsa.
Extras
Inclusions: Fridge, Range, Microwave, Dishwasher, Washer, Dryer, Hot Tub, Blinds. Exclusions: Bedroom Ceiling Fan, Curtains, Chest Freezer. Rentals: None.
Property Details
Facts for 100 Provident Way, Hamilton
Status
Days on Market: 20
Last Status: Sold
Sold Date: Sep 26, 2019
Closed Date: Oct 25, 2019
Expiry Date: Nov 30, 2019
Sold Price: $610,000
Unavailable Date: Sep 26, 2019
Input Date: Sep 06, 2019
Property
Status: Sale
Property Type: Detached
Style: Backsplit 4
Size (sq ft): 1500
Age: 6-15
Area: Hamilton
Community: Mount Hope
Availability Date: Flexible
Inside
Bedrooms: 3
Bathrooms: 2
Kitchens: 1
Rooms: 2
Den/Family Room: No
Air Conditioning: Central Air
Fireplace: Yes
Laundry Level: Lower
Washrooms: 2
Utilities
Electricity: Yes
Gas: Yes
Cable: Available
Telephone: Available
Building
Basement: Finished
Basement 2: Full
Heat Type: Forced Air
Heat Source: Gas
Exterior: Brick Front
Exterior: Vinyl Siding
Elevator: N
UFFI: No
Energy Certificate: N
Green Verification Status: N
Water Supply: Municipal
Physically Handicapped-Equipped: N
Special Designation: Unknown
Retirement: N
Parking
Driveway: Pvt Double
Garage Spaces: 2
Garage Type: Attached
Covered Parking Spaces: 2
Total Parking Spaces: 3.5
Fees
Tax Year: 2019
Tax Legal Description: Lot 48, Plan 62M992 "See Attached Full"
Taxes: $3,775
Highlights
Feature: Fenced Yard
Feature: Hospital
Feature: Library
Feature: Place Of Worship
Feature: Rec Centre
Feature: School
Land
Cross Street: Homestead - Providen
Municipality District: Hamilton
Fronting On: North
Parcel Number: 174000418
Pool: None
Sewer: Sewers
Lot Depth: 161.66 Feet
Lot Frontage: 40.03 Feet
Zoning: Residential
Waterfront: None
Additional Media
- Virtual Tour: https://www.youtube.com/watch?v=42VJY2aZNl8&feature=youtu.be
Rooms
Room details for 100 Provident Way, Hamilton
| Type | Dimensions | Description |
|---|---|---|
| Living Main | 4.47 x 7.70 | Combined W/Dining, Vaulted Ceiling, Hardwood Floor |
| Kitchen Main | 3.20 x 3.96 | Eat-In Kitchen, Quartz Counter, Breakfast Area |
| Family In Betwn | 5.79 x 7.92 | |
| Bathroom In Betwn | 2.13 x 2.26 | 3 Pc Bath, Quartz Counter |
| Master 3rd | 3.36 x 4.47 | Hardwood Floor |
| 2nd Br 3rd | 3.05 x 3.56 | Hardwood Floor |
| 3rd Br 3rd | 2.90 x 3.53 | Hardwood Floor |
| Bathroom 3rd | 2.44 x 2.74 | 4 Pc Bath, Quartz Counter |
| Rec Bsmt | 3.05 x 7.32 | |
| Laundry Bsmt | 2.57 x 3.66 |

| XXXXXXXX | XXX XX, XXXX |
XXXX XXX XXXX |
$XXX,XXX |
| XXX XX, XXXX |
XXXXXX XXX XXXX |
$XXX,XXX | |
| XXXXXXXX | XXX XX, XXXX |
XXXXXXX XXX XXXX |
|
| XXX XX, XXXX |
XXXXXX XXX XXXX |
$XXX,XXX |
| XXXXXXXX XXXX | XXX XX, XXXX | $610,000 XXX XXXX |
| XXXXXXXX XXXXXX | XXX XX, XXXX | $619,900 XXX XXXX |
| XXXXXXXX XXXXXXX | XXX XX, XXXX | XXX XXXX |
| XXXXXXXX XXXXXX | XXX XX, XXXX | $624,900 XXX XXXX |

Tiffany Hills Elementary Public School
Elementary: PublicMount Hope Public School
Elementary: PublicCorpus Christi Catholic Elementary School
Elementary: CatholicImmaculate Conception Catholic Elementary School
Elementary: CatholicRay Lewis (Elementary) School
Elementary: PublicSt. Thérèse of Lisieux Catholic Elementary School
Elementary: CatholicMcKinnon Park Secondary School
Secondary: PublicSir Allan MacNab Secondary School
Secondary: PublicBishop Tonnos Catholic Secondary School
Secondary: CatholicWestmount Secondary School
Secondary: PublicSt. Jean de Brebeuf Catholic Secondary School
Secondary: CatholicSt. Thomas More Catholic Secondary School
Secondary: Catholic
