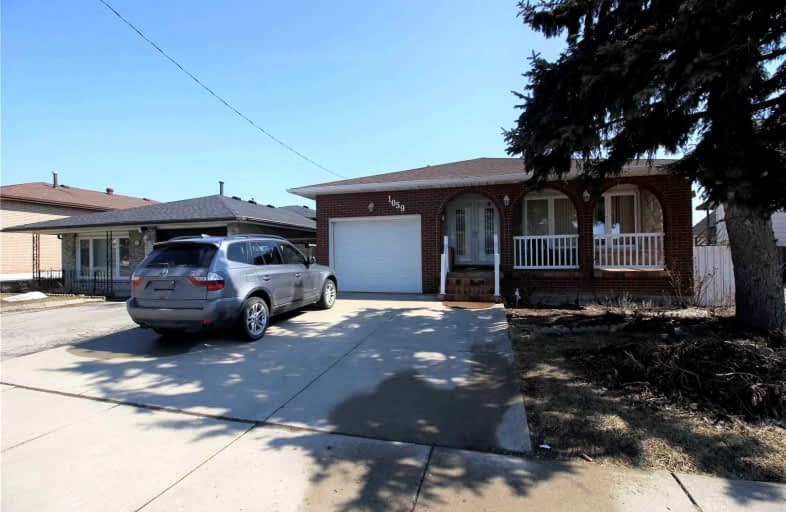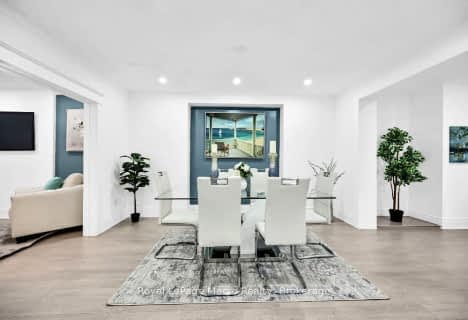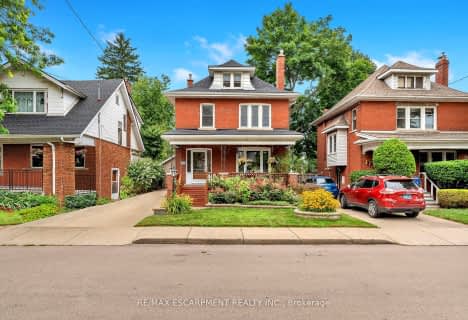
Richard Beasley Junior Public School
Elementary: Public
1.28 km
Lincoln Alexander Public School
Elementary: Public
0.98 km
Our Lady of Lourdes Catholic Elementary School
Elementary: Catholic
0.92 km
St. Teresa of Calcutta Catholic Elementary School
Elementary: Catholic
0.80 km
Franklin Road Elementary Public School
Elementary: Public
1.24 km
Lawfield Elementary School
Elementary: Public
0.53 km
Vincent Massey/James Street
Secondary: Public
1.52 km
ÉSAC Mère-Teresa
Secondary: Catholic
2.15 km
St. Charles Catholic Adult Secondary School
Secondary: Catholic
3.04 km
Nora Henderson Secondary School
Secondary: Public
1.10 km
Sherwood Secondary School
Secondary: Public
2.93 km
St. Jean de Brebeuf Catholic Secondary School
Secondary: Catholic
1.64 km














