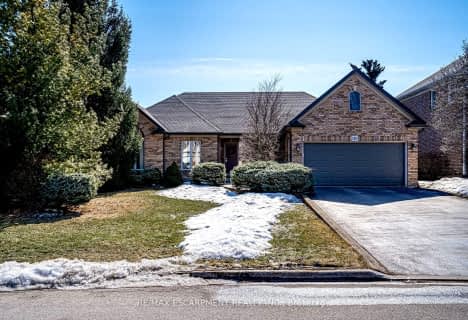
Spencer Valley Public School
Elementary: Public
2.25 km
St. Augustine Catholic Elementary School
Elementary: Catholic
2.38 km
St. Bernadette Catholic Elementary School
Elementary: Catholic
1.70 km
Dundana Public School
Elementary: Public
3.12 km
Dundas Central Public School
Elementary: Public
2.18 km
Sir William Osler Elementary School
Elementary: Public
1.56 km
Dundas Valley Secondary School
Secondary: Public
1.64 km
St. Mary Catholic Secondary School
Secondary: Catholic
5.05 km
Sir Allan MacNab Secondary School
Secondary: Public
6.70 km
Bishop Tonnos Catholic Secondary School
Secondary: Catholic
7.79 km
Ancaster High School
Secondary: Public
6.39 km
Westdale Secondary School
Secondary: Public
6.93 km













