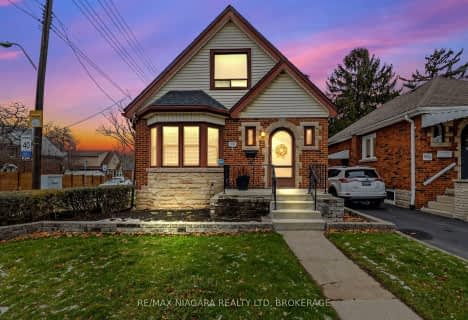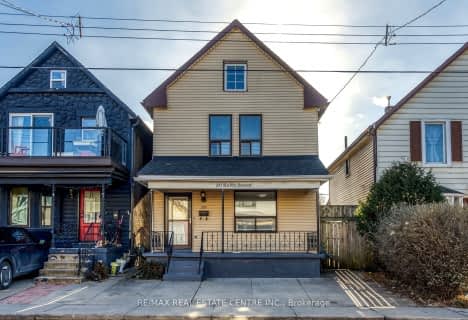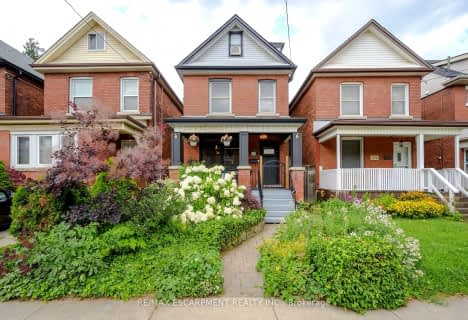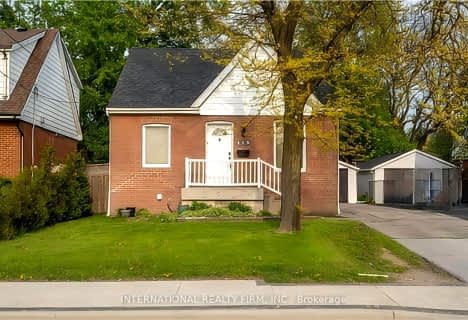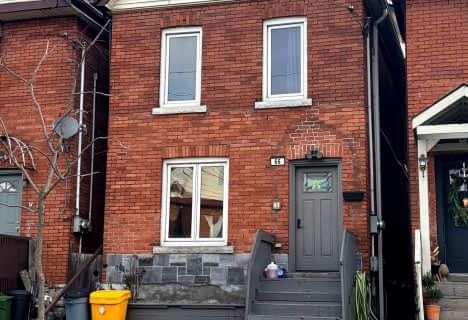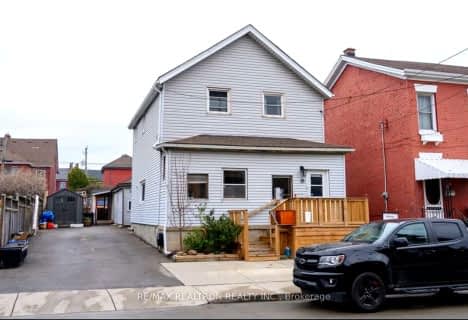Very Walkable
- Most errands can be accomplished on foot.
88
/100
Good Transit
- Some errands can be accomplished by public transportation.
62
/100
Bikeable
- Some errands can be accomplished on bike.
65
/100

Sacred Heart of Jesus Catholic Elementary School
Elementary: Catholic
0.63 km
St. Patrick Catholic Elementary School
Elementary: Catholic
0.96 km
St. Brigid Catholic Elementary School
Elementary: Catholic
1.20 km
Adelaide Hoodless Public School
Elementary: Public
0.82 km
George L Armstrong Public School
Elementary: Public
0.92 km
Cathy Wever Elementary Public School
Elementary: Public
1.18 km
King William Alter Ed Secondary School
Secondary: Public
1.44 km
Turning Point School
Secondary: Public
2.03 km
Vincent Massey/James Street
Secondary: Public
2.42 km
St. Charles Catholic Adult Secondary School
Secondary: Catholic
2.33 km
Sir John A Macdonald Secondary School
Secondary: Public
2.63 km
Cathedral High School
Secondary: Catholic
0.78 km
-
Myrtle Park
Myrtle Ave (Delaware St), Hamilton ON 0.26km -
Mountain Drive Park
Concession St (Upper Gage), Hamilton ON 0.89km -
Powell Park
134 Stirton St, Hamilton ON 1.13km
-
TD Bank Financial Group
540 Concession St, Hamilton ON L8V 1A9 0.76km -
Scotiabank
924 King St E, Hamilton ON L8M 1B8 0.91km -
CIBC
511 Cannon St E, Hamilton ON L8L 2E6 1.01km





