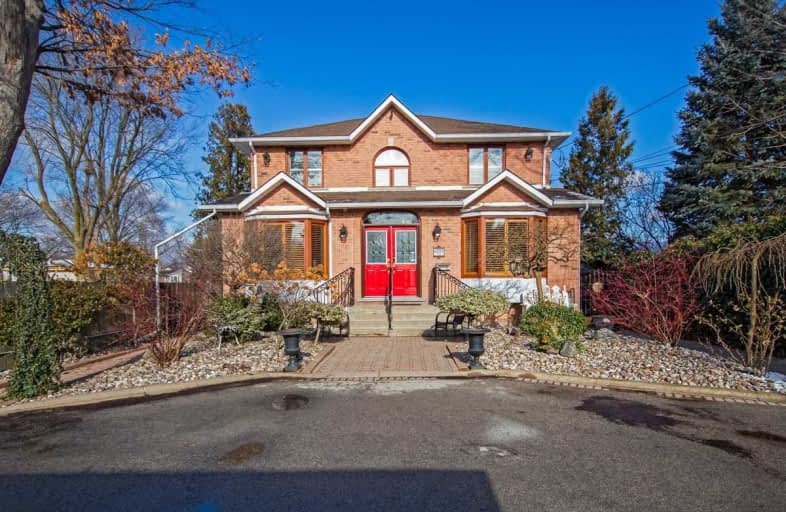
3D Walkthrough

Eastdale Public School
Elementary: Public
1.51 km
St. Agnes Catholic Elementary School
Elementary: Catholic
1.79 km
Mountain View Public School
Elementary: Public
1.42 km
St. Francis Xavier Catholic Elementary School
Elementary: Catholic
2.45 km
Memorial Public School
Elementary: Public
2.78 km
Lake Avenue Public School
Elementary: Public
2.24 km
Delta Secondary School
Secondary: Public
6.68 km
Glendale Secondary School
Secondary: Public
4.37 km
Sir Winston Churchill Secondary School
Secondary: Public
5.17 km
Orchard Park Secondary School
Secondary: Public
3.15 km
Saltfleet High School
Secondary: Public
7.55 km
Cardinal Newman Catholic Secondary School
Secondary: Catholic
2.54 km





