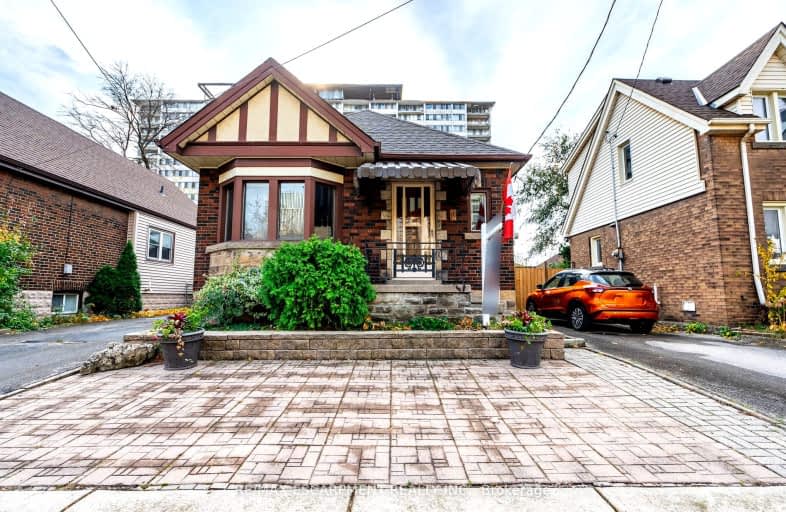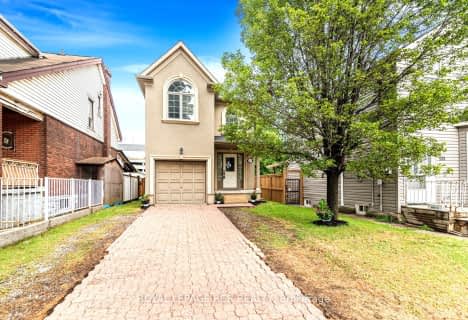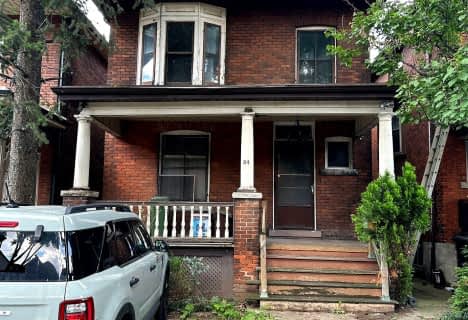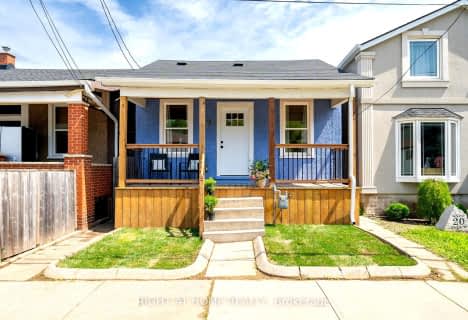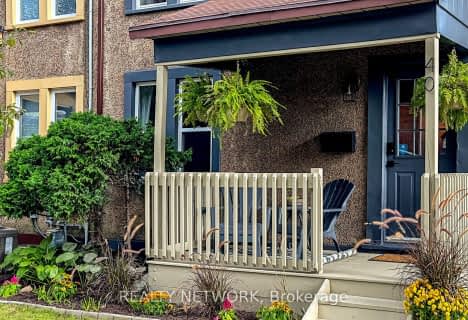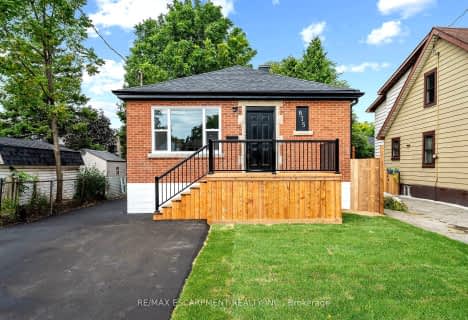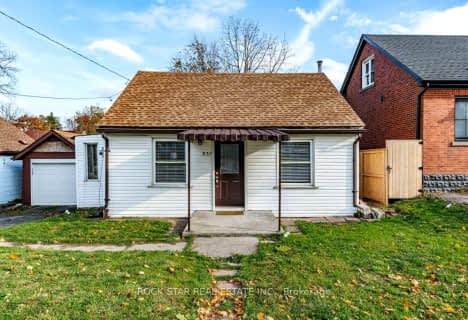Walker's Paradise
- Daily errands do not require a car.
Excellent Transit
- Most errands can be accomplished by public transportation.
Very Bikeable
- Most errands can be accomplished on bike.

Strathcona Junior Public School
Elementary: PublicCentral Junior Public School
Elementary: PublicHess Street Junior Public School
Elementary: PublicRyerson Middle School
Elementary: PublicSt. Joseph Catholic Elementary School
Elementary: CatholicQueen Victoria Elementary Public School
Elementary: PublicKing William Alter Ed Secondary School
Secondary: PublicTurning Point School
Secondary: PublicÉcole secondaire Georges-P-Vanier
Secondary: PublicSt. Charles Catholic Adult Secondary School
Secondary: CatholicSir John A Macdonald Secondary School
Secondary: PublicCathedral High School
Secondary: Catholic-
City Hall Parkette
Bay & Hunter, Hamilton ON 0.11km -
Durand Park
250 Park St S (Park and Charlton), Hamilton ON 0.6km -
Mapleside Park
11 Mapleside Ave (Mapleside and Spruceside), Hamilton ON 0.99km
-
BMO Bank of Montreal
50 Bay St S (at Main St W), Hamilton ON L8P 4V9 0.16km -
Continental
2 King St W (in Jackson Square), Hamilton ON L8P 1A1 0.49km -
RBC Dominion Securities
100 King St W, Hamilton ON L8P 1A2 0.54km
- 2 bath
- 3 bed
- 1100 sqft
28 Francis Street, Hamilton, Ontario • L8L 3V1 • Industrial Sector
