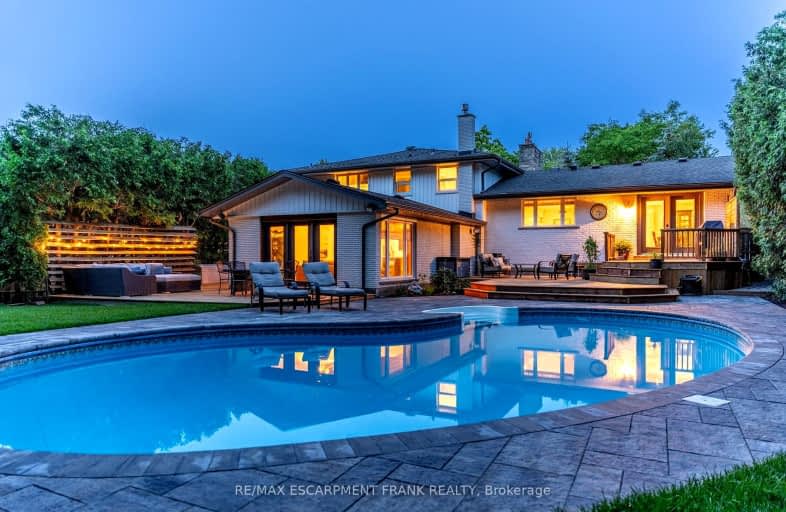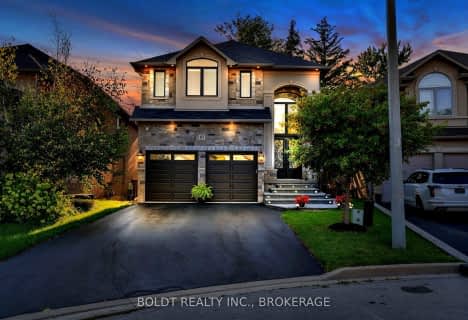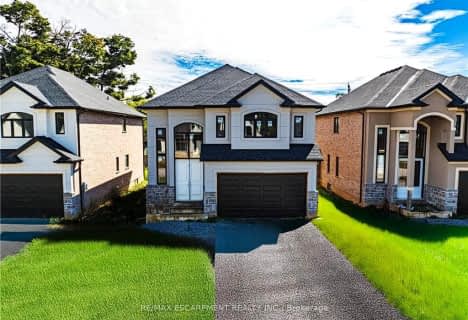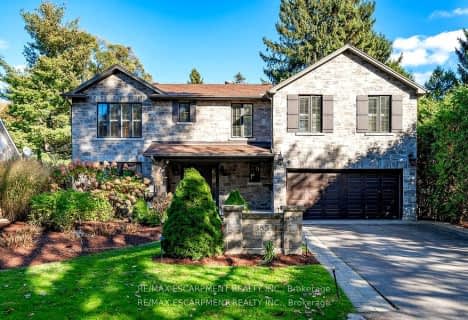Car-Dependent
- Most errands require a car.
46
/100
Some Transit
- Most errands require a car.
35
/100
Bikeable
- Some errands can be accomplished on bike.
51
/100

Rousseau Public School
Elementary: Public
1.66 km
Ancaster Senior Public School
Elementary: Public
2.02 km
C H Bray School
Elementary: Public
1.14 km
St. Ann (Ancaster) Catholic Elementary School
Elementary: Catholic
0.81 km
St. Joachim Catholic Elementary School
Elementary: Catholic
1.83 km
Fessenden School
Elementary: Public
1.86 km
Dundas Valley Secondary School
Secondary: Public
3.74 km
St. Mary Catholic Secondary School
Secondary: Catholic
5.51 km
Sir Allan MacNab Secondary School
Secondary: Public
4.92 km
Bishop Tonnos Catholic Secondary School
Secondary: Catholic
2.74 km
Ancaster High School
Secondary: Public
2.06 km
St. Thomas More Catholic Secondary School
Secondary: Catholic
5.24 km














