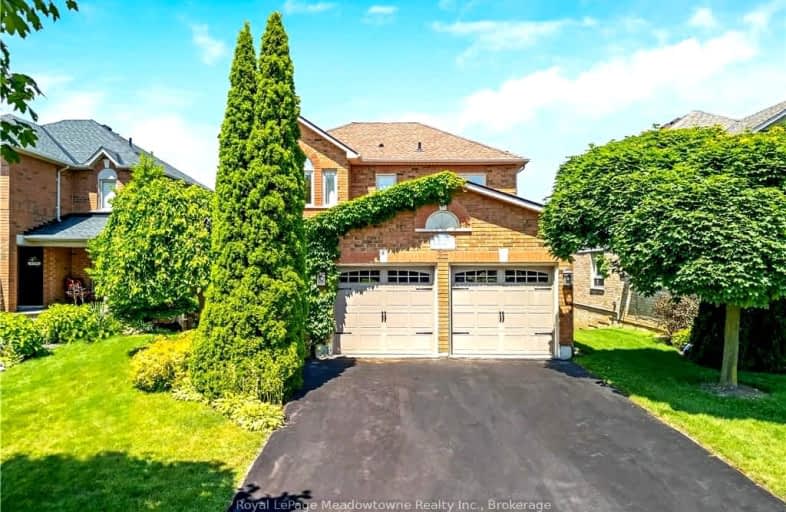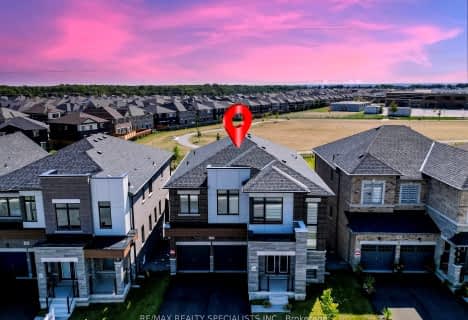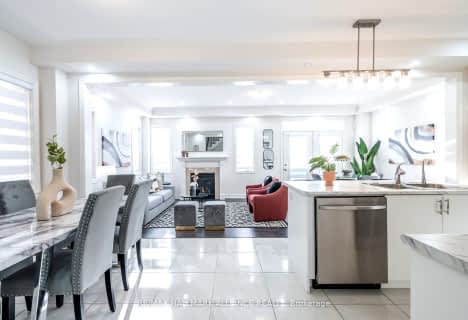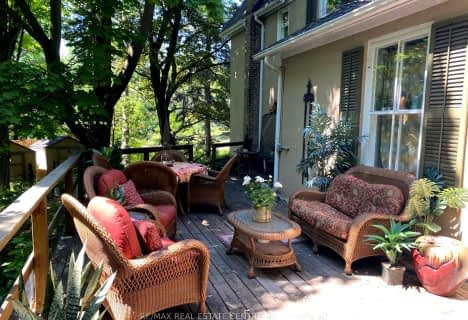Somewhat Walkable
- Some errands can be accomplished on foot.
Minimal Transit
- Almost all errands require a car.
Somewhat Bikeable
- Most errands require a car.

Flamborough Centre School
Elementary: PublicSt. Thomas Catholic Elementary School
Elementary: CatholicMary Hopkins Public School
Elementary: PublicAllan A Greenleaf Elementary
Elementary: PublicGuardian Angels Catholic Elementary School
Elementary: CatholicGuy B Brown Elementary Public School
Elementary: PublicÉcole secondaire Georges-P-Vanier
Secondary: PublicAldershot High School
Secondary: PublicSir John A Macdonald Secondary School
Secondary: PublicSt. Mary Catholic Secondary School
Secondary: CatholicWaterdown District High School
Secondary: PublicWestdale Secondary School
Secondary: Public-
Waterdown Memorial Park
Hamilton St N, Waterdown ON 1.73km -
Hidden Valley Park
1137 Hidden Valley Rd, Burlington ON L7P 0T5 4.32km -
Kerncliff Park
2198 Kerns Rd, Burlington ON L7P 1P8 5.07km
-
Scotiabank
76 Dundas St E, Hamilton ON L9H 0C2 0.67km -
TD Canada Trust ATM
596 Plains Rd E, Burlington ON L7T 2E7 6.36km -
Scotiabank
632 Plains Rd E, Burlington ON L7T 2E9 6.44km
- 4 bath
- 4 bed
- 2500 sqft
179 Great Falls Boulevard, Hamilton, Ontario • L8B 1Y6 • Waterdown
- 3 bath
- 4 bed
- 1500 sqft
12 GREAT FALLS Boulevard, Hamilton, Ontario • L8B 1X8 • Waterdown




















