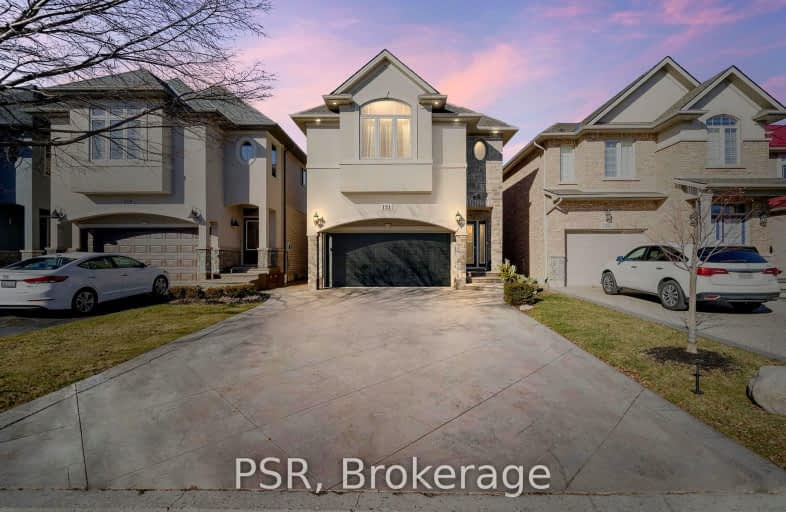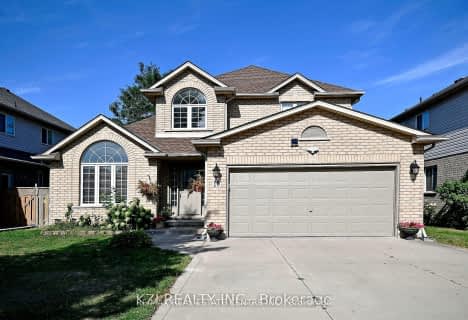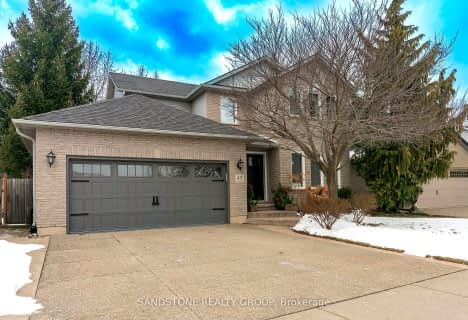Car-Dependent
- Most errands require a car.
No Nearby Transit
- Almost all errands require a car.
Somewhat Bikeable
- Most errands require a car.

Immaculate Heart of Mary Catholic Elementary School
Elementary: CatholicSmith Public School
Elementary: PublicCentral Public School
Elementary: PublicOur Lady of Fatima Catholic Elementary School
Elementary: CatholicSt. Gabriel Catholic Elementary School
Elementary: CatholicWinona Elementary Elementary School
Elementary: PublicGrimsby Secondary School
Secondary: PublicGlendale Secondary School
Secondary: PublicOrchard Park Secondary School
Secondary: PublicBlessed Trinity Catholic Secondary School
Secondary: CatholicSaltfleet High School
Secondary: PublicCardinal Newman Catholic Secondary School
Secondary: Catholic-
Lake Pointe Park
Stoney Creek ON 0.21km -
Grimsby Dog Park
Grimsby ON 2.02km -
Cherry Beach Dogpark
1 Cherry St, Toronto ON 5.45km
-
RBC Royal Bank
1346 S Service Rd, Stoney Creek ON L8E 5C5 1.26km -
CIBC Cash Dispenser
817 Queenston Rd, Stoney Creek ON L8G 1B1 10.49km -
Scotiabank
816 Queenston Rd, Stoney Creek ON L8G 1A9 10.5km
- 3 bath
- 3 bed
- 2000 sqft
15 Creanona Boulevard, Hamilton, Ontario • L8E 5G2 • Winona Park
- 3 bath
- 3 bed
- 1500 sqft
45 Richmond Crescent, Hamilton, Ontario • L8E 5T9 • Stoney Creek
- 4 bath
- 3 bed
- 2500 sqft
528 Main Street West, Grimsby, Ontario • L3M 1T5 • 541 - Grimsby West














