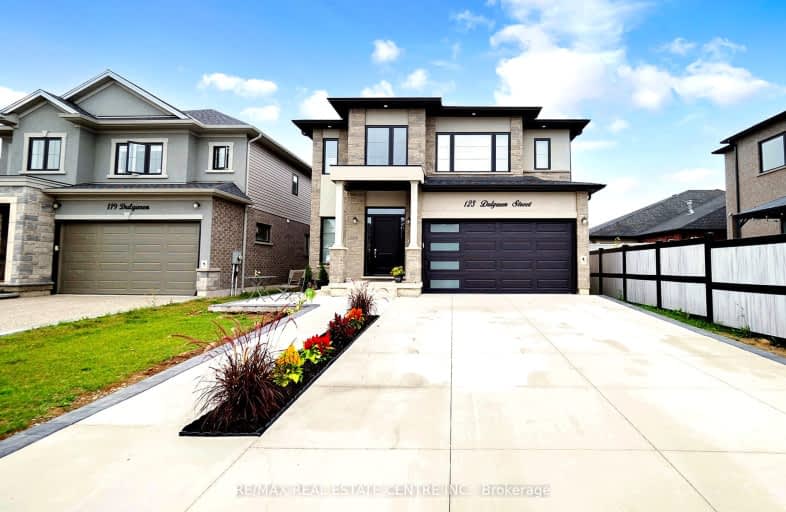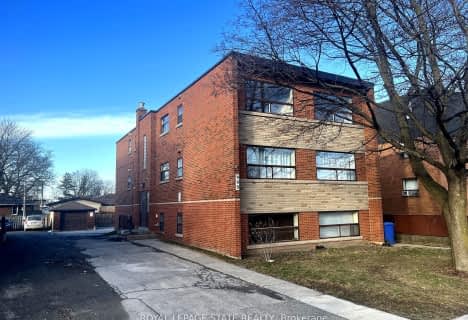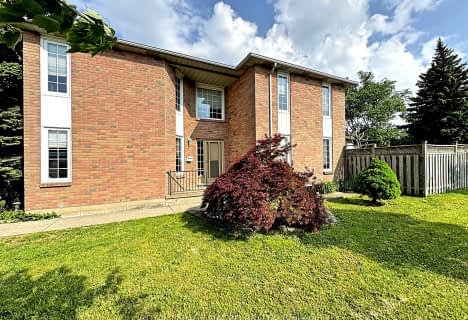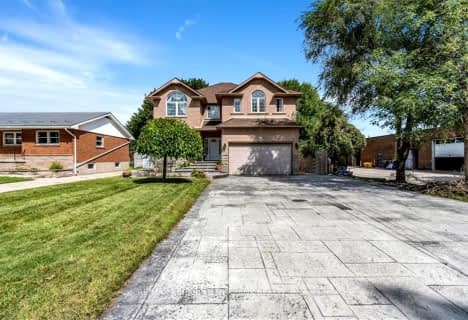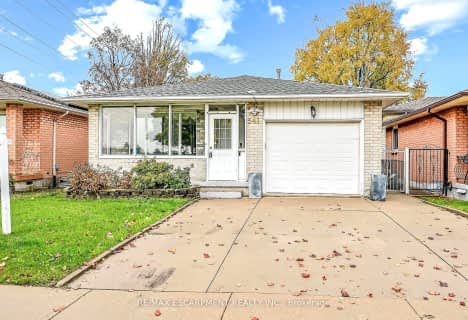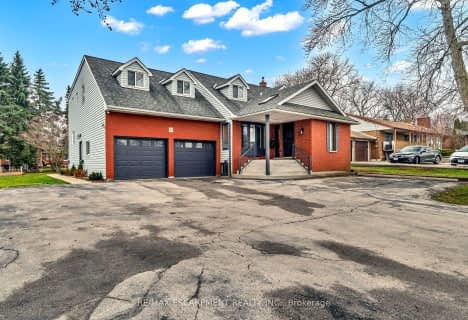Car-Dependent
- Most errands require a car.
Some Transit
- Most errands require a car.
Bikeable
- Some errands can be accomplished on bike.

Lincoln Alexander Public School
Elementary: PublicCecil B Stirling School
Elementary: PublicSt. Teresa of Calcutta Catholic Elementary School
Elementary: CatholicSt. John Paul II Catholic Elementary School
Elementary: CatholicTemplemead Elementary School
Elementary: PublicRay Lewis (Elementary) School
Elementary: PublicVincent Massey/James Street
Secondary: PublicÉSAC Mère-Teresa
Secondary: CatholicSt. Charles Catholic Adult Secondary School
Secondary: CatholicNora Henderson Secondary School
Secondary: PublicSherwood Secondary School
Secondary: PublicSt. Jean de Brebeuf Catholic Secondary School
Secondary: Catholic-
Raoabe Restaurant Lounge & Bar
1405 Upper Ottawa Street, Hamilton, ON L8W 1N3 1.49km -
Spring Grill House
1441 Upper James Street, Hamilton, ON L9B 1K2 2.7km -
State & Main Kitchen And Bar
1591 Upper James Street, Unit 103, Hamilton, ON L9B 0H7 2.72km
-
Tim Hortons
1368 Upper Gage Ave, Hamilton, ON L8W 1N2 0.67km -
Tim Hortons
505 Rymal Road E, Hamilton, ON L8W 3X1 1.05km -
Munchies Coffee House & BARKery
1000 Upper Gage Avenue, Unit 4, Hamilton, ON L8V 4R5 1.83km
-
Rymal Gage Pharmacy
153 - 905 Rymal Rd E, Hamilton, ON L8W 3M2 0.9km -
Hauser’s Pharmacy & Home Healthcare
1010 Upper Wentworth Street, Hamilton, ON L9A 4V9 1.93km -
Shoppers Drug Mart
999 Upper Wentworth Street, Unit 0131, Hamilton, ON L9A 4X5 1.95km
-
Little Caesars
675 Rymal Road East, Upper Sherman, Hamilton, ON L8W 1B5 0.56km -
Shawarma & Grill
675 Rymal Road, Hamilton, ON L8W 1B5 0.57km -
Pizza Inferno
1394 Upper Gage Avenue, Unit 2, Hamilton, ON L8W 1E7 0.61km
-
CF Lime Ridge
999 Upper Wentworth Street, Hamilton, ON L9A 4X5 1.83km -
Upper James Square
1508 Upper James Street, Hamilton, ON L9B 1K3 2.81km -
Hamilton City Centre Mall
77 James Street N, Hamilton, ON L8R 6.53km
-
Food Basics
505 Rymal Road E, Hamilton, ON L8W 3Z1 1.12km -
Zarky's Fine Foods
20 Hempstead Drive, Hamilton, ON L8W 2E7 1.71km -
Lyn's Linstead Market
1000 Upper Gage Avenue, Hamilton, ON L8V 4R5 1.83km
-
Liquor Control Board of Ontario
233 Dundurn Street S, Hamilton, ON L8P 4K8 6.59km -
LCBO
1149 Barton Street E, Hamilton, ON L8H 2V2 6.79km -
The Beer Store
396 Elizabeth St, Burlington, ON L7R 2L6 14.81km
-
Boonstra Heating and Air Conditioning
120 Nebo Road, Hamilton, ON L8W 2E4 1.82km -
Domenic Auto Shop
856 Upper Sherman Avenue, Hamilton, ON L8V 3N1 2.36km -
Sams Auto
1699 Upper James Street, Hamilton, ON L9B 1K7 2.89km
-
Cineplex Cinemas Hamilton Mountain
795 Paramount Dr, Hamilton, ON L8J 0B4 4.06km -
The Pearl Company
16 Steven Street, Hamilton, ON L8L 5N3 5.89km -
Theatre Aquarius
190 King William Street, Hamilton, ON L8R 1A8 6.13km
-
Hamilton Public Library
100 Mohawk Road W, Hamilton, ON L9C 1W1 4.08km -
Hamilton Public Library
955 King Street W, Hamilton, ON L8S 1K9 7.83km -
Mills Memorial Library
1280 Main Street W, Hamilton, ON L8S 4L8 8.45km
-
Juravinski Cancer Centre
699 Concession Street, Hamilton, ON L8V 5C2 4.54km -
Juravinski Hospital
711 Concession Street, Hamilton, ON L8V 5C2 4.5km -
St Peter's Hospital
88 Maplewood Avenue, Hamilton, ON L8M 1W9 5.19km
-
T. B. McQuesten Park
1199 Upper Wentworth St, Hamilton ON 1.28km -
William Bethune Park
2.41km -
William Connell City-Wide Park
1086 W 5th St, Hamilton ON L9B 1J6 3.14km
-
TD Bank Financial Group
867 Rymal Rd E (Upper Gage Ave), Hamilton ON L8W 1B6 0.85km -
BMO Bank of Montreal
505 Rymal Rd E, Hamilton ON L8W 3X1 1.09km -
BMO Bank of Montreal
1395 Upper Ottawa St, Hamilton ON L8W 3L5 1.52km
