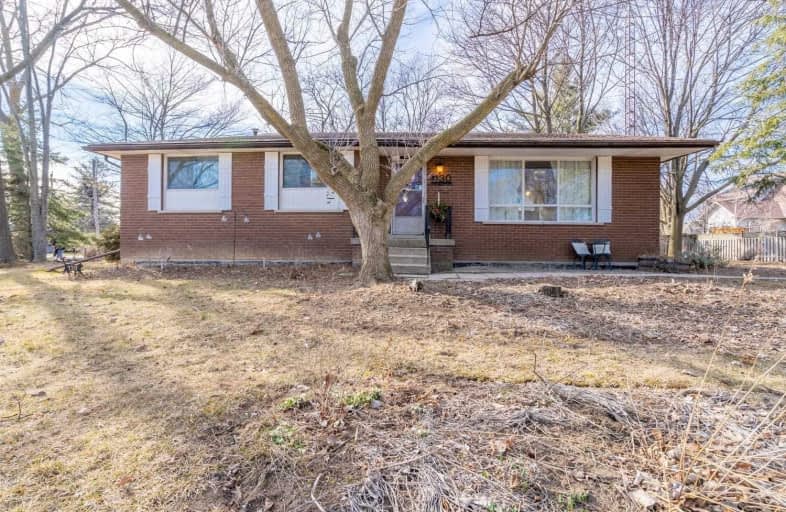Sold on Mar 24, 2021
Note: Property is not currently for sale or for rent.

-
Type: Detached
-
Style: Bungalow
-
Size: 1100 sqft
-
Lot Size: 150 x 100 Feet
-
Age: 51-99 years
-
Taxes: $3,395 per year
-
Days on Site: 6 Days
-
Added: Mar 18, 2021 (6 days on market)
-
Updated:
-
Last Checked: 3 months ago
-
MLS®#: X5159871
-
Listed By: Keller williams complete realty inc.
150'X100' Lot On A Quiet Cul De Sac. 1969 All Brick Bungalow Sits On A Private Corner Lot. At 1200 Sqft, This 3 Bed 1 Bath Home Is In Fantastic Move In Ready Shape. Fresh Paint In 2021 Incl. Kitchen Cabinets, New Furnace & Central Ac Approx. 2 Years Ago. Sep Rear Entrance Leads To A Partially Finished Bsmt That Could Be Converted To A Large In Law Suite. Basement Has Rec Room, Office & Additional Bedrm. Lrg Frontage Could Allow For Addition. Appliances As Is.
Extras
150' Wide Lot Could Have Potential For Severings (Neighbour Did It Years Ago & Created 3 Homes). Great Ceiling Height In Dry Bsmt W/ Sump Pump. On Municipal Water, Sewers, Natural Gas. **Interboard Listing: Kitchener - Waterloo R.E. Asso*
Property Details
Facts for 130 Marion Street, Hamilton
Status
Days on Market: 6
Last Status: Sold
Sold Date: Mar 24, 2021
Closed Date: Jun 30, 2021
Expiry Date: Jun 17, 2021
Sold Price: $860,000
Unavailable Date: Mar 24, 2021
Input Date: Mar 19, 2021
Prior LSC: Listing with no contract changes
Property
Status: Sale
Property Type: Detached
Style: Bungalow
Size (sq ft): 1100
Age: 51-99
Area: Hamilton
Community: Mount Hope
Availability Date: 30-60 Preferre
Assessment Amount: $325,000
Assessment Year: 2021
Inside
Bedrooms: 3
Bedrooms Plus: 1
Bathrooms: 1
Kitchens: 1
Rooms: 7
Den/Family Room: Yes
Air Conditioning: Central Air
Fireplace: No
Laundry Level: Lower
Washrooms: 1
Building
Basement: Full
Basement 2: Sep Entrance
Heat Type: Forced Air
Heat Source: Gas
Exterior: Brick
Elevator: N
UFFI: No
Energy Certificate: N
Water Supply: Municipal
Physically Handicapped-Equipped: N
Special Designation: Unknown
Retirement: N
Parking
Driveway: Private
Garage Type: None
Covered Parking Spaces: 4
Total Parking Spaces: 4
Fees
Tax Year: 2020
Tax Legal Description: Pt Lt 5, Con 5 Glanford, As In Ab157577; Glanbrook
Taxes: $3,395
Highlights
Feature: Cul De Sac
Feature: Golf
Feature: Park
Feature: Public Transit
Feature: School
Feature: Wooded/Treed
Land
Cross Street: Homestead & Strathea
Municipality District: Hamilton
Fronting On: West
Parcel Number: 174000113
Pool: None
Sewer: Sewers
Lot Depth: 100 Feet
Lot Frontage: 150 Feet
Acres: < .50
Additional Media
- Virtual Tour: https://youriguide.com/130_marion_st_mount_hope_on
Rooms
Room details for 130 Marion Street, Hamilton
| Type | Dimensions | Description |
|---|---|---|
| Bathroom Main | 2.16 x 2.69 | 3 Pc Bath |
| 2nd Br Main | 3.27 x 2.69 | Hardwood Floor, East View, Closet |
| 3rd Br Main | 2.43 x 3.00 | Hardwood Floor, W/I Closet, Closet |
| Dining Main | 3.32 x 2.69 | Hardwood Floor, Sliding Doors, Open Concept |
| Living Main | 5.80 x 3.37 | Hardwood Floor, East View, Open Concept |
| Kitchen Main | 3.94 x 2.69 | Eat-In Kitchen |
| Master Main | 3.65 x 3.00 | Hardwood Floor, East View, Closet |
| Office Bsmt | 3.07 x 2.40 | |
| 4th Br Bsmt | 3.07 x 3.46 | |
| Rec Bsmt | 5.20 x 5.98 | |
| Utility Bsmt | 6.20 x 6.90 |
| XXXXXXXX | XXX XX, XXXX |
XXXX XXX XXXX |
$XXX,XXX |
| XXX XX, XXXX |
XXXXXX XXX XXXX |
$XXX,XXX |
| XXXXXXXX XXXX | XXX XX, XXXX | $860,000 XXX XXXX |
| XXXXXXXX XXXXXX | XXX XX, XXXX | $624,900 XXX XXXX |

Tiffany Hills Elementary Public School
Elementary: PublicMount Hope Public School
Elementary: PublicCorpus Christi Catholic Elementary School
Elementary: CatholicHelen Detwiler Junior Elementary School
Elementary: PublicRay Lewis (Elementary) School
Elementary: PublicSt. Thérèse of Lisieux Catholic Elementary School
Elementary: CatholicMcKinnon Park Secondary School
Secondary: PublicSir Allan MacNab Secondary School
Secondary: PublicBishop Tonnos Catholic Secondary School
Secondary: CatholicWestmount Secondary School
Secondary: PublicSt. Jean de Brebeuf Catholic Secondary School
Secondary: CatholicSt. Thomas More Catholic Secondary School
Secondary: Catholic

