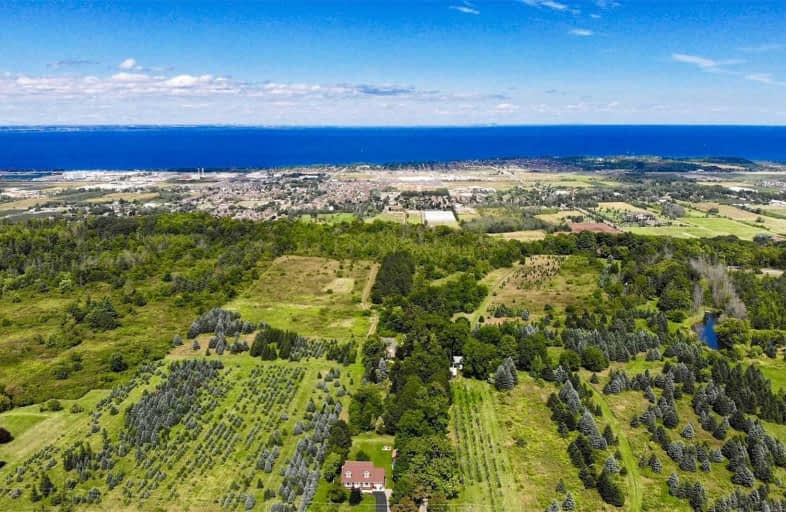
St. Clare of Assisi Catholic Elementary School
Elementary: Catholic
5.64 km
Our Lady of Peace Catholic Elementary School
Elementary: Catholic
5.64 km
Immaculate Heart of Mary Catholic Elementary School
Elementary: Catholic
2.99 km
Smith Public School
Elementary: Public
3.45 km
St. Gabriel Catholic Elementary School
Elementary: Catholic
2.19 km
Winona Elementary Elementary School
Elementary: Public
2.42 km
Grimsby Secondary School
Secondary: Public
6.66 km
Glendale Secondary School
Secondary: Public
10.98 km
Orchard Park Secondary School
Secondary: Public
5.54 km
Blessed Trinity Catholic Secondary School
Secondary: Catholic
5.85 km
Saltfleet High School
Secondary: Public
10.27 km
Cardinal Newman Catholic Secondary School
Secondary: Catholic
8.20 km




