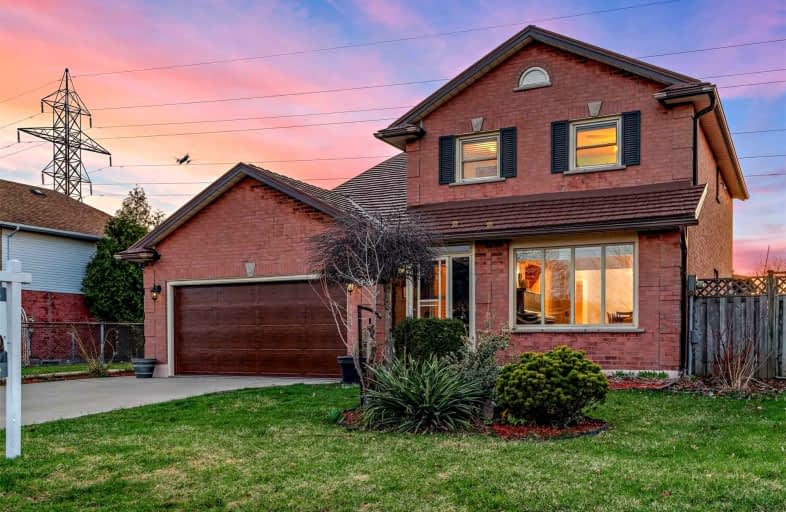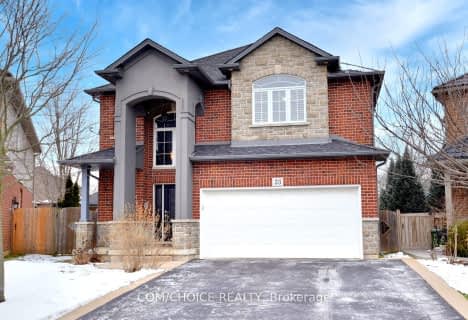
Lincoln Alexander Public School
Elementary: Public
0.90 km
Our Lady of Lourdes Catholic Elementary School
Elementary: Catholic
1.40 km
St. Teresa of Calcutta Catholic Elementary School
Elementary: Catholic
0.56 km
St. John Paul II Catholic Elementary School
Elementary: Catholic
1.00 km
Pauline Johnson Public School
Elementary: Public
1.29 km
Lawfield Elementary School
Elementary: Public
1.28 km
Vincent Massey/James Street
Secondary: Public
2.28 km
ÉSAC Mère-Teresa
Secondary: Catholic
2.76 km
St. Charles Catholic Adult Secondary School
Secondary: Catholic
3.25 km
Nora Henderson Secondary School
Secondary: Public
1.78 km
Westmount Secondary School
Secondary: Public
3.32 km
St. Jean de Brebeuf Catholic Secondary School
Secondary: Catholic
0.97 km














