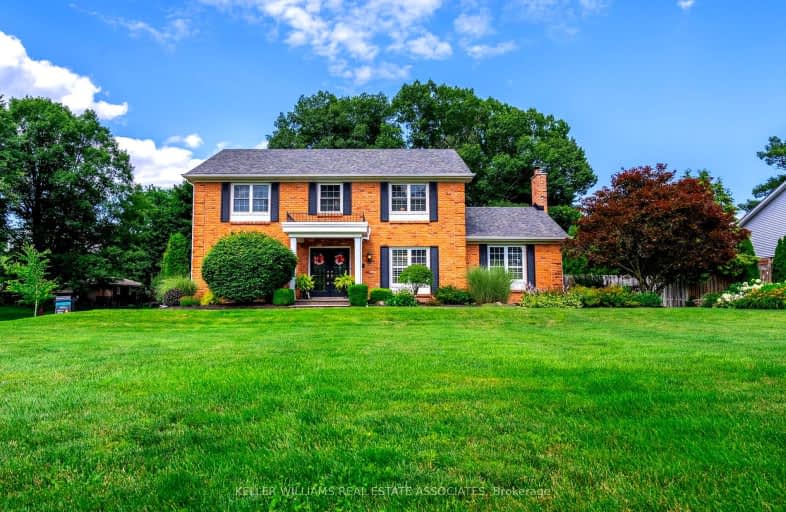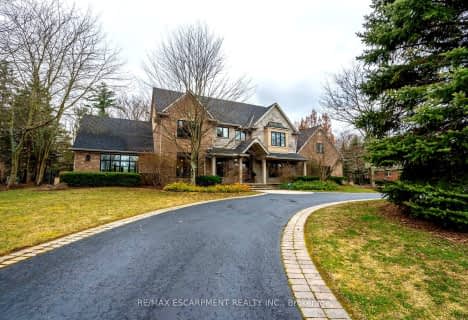Car-Dependent
- Almost all errands require a car.
No Nearby Transit
- Almost all errands require a car.
Somewhat Bikeable
- Most errands require a car.

Millgrove Public School
Elementary: PublicFlamborough Centre School
Elementary: PublicOur Lady of Mount Carmel Catholic Elementary School
Elementary: CatholicKilbride Public School
Elementary: PublicBalaclava Public School
Elementary: PublicGuardian Angels Catholic Elementary School
Elementary: CatholicMilton District High School
Secondary: PublicNotre Dame Roman Catholic Secondary School
Secondary: CatholicDundas Valley Secondary School
Secondary: PublicSt. Mary Catholic Secondary School
Secondary: CatholicJean Vanier Catholic Secondary School
Secondary: CatholicWaterdown District High School
Secondary: Public-
The Watermark Taphouse & Grille
115 Hamilton Street N, Waterdown, ON L8B 1A8 9.39km -
Bo's Sports Bar
3 - 419 E Dundas Street, Waterdown, ON L8B 0K4 9.94km -
Turtle Jack's
255 Dundas Street E, Waterdown, ON L0R 2H6 9.98km
-
Tim Hortons
26 Carlisle Road, Hamilton, ON L0R 1K0 3.45km -
Breezy Corners Family Restaurant
1480 Highway 6 N, Freelton, ON L8N 2Z7 3.51km -
McDonald's
115 Hamilton Street North, Waterdown, ON L0R 2H0 9.42km
-
Crunch Fitness
50 Horseshoe Crescent, Hamilton, ON L8B 0Y2 10.38km -
Orangetheory Fitness North Burlington
3450 Dundas St West, Burlington, ON L7M 4B8 12.33km -
LA Fitness
1326 Brant St, Burlington, ON L7P 1X8 13.46km
-
Morelli's Pharmacy
2900 Walkers Line, Burlington, ON L7M 4M8 12.46km -
Rexall Pharmacy
6541 Derry Road, Milton, ON L9T 7W1 12.81km -
Shoppers Drug Mart
6941 Derry Road W, Milton, ON L9T 7H5 13.55km
-
Cascata Bistro
281 Carlisle Road, Carlisle, ON L0R 1H2 0.72km -
Carlisle Bakery Plus
1467 Centre Road, Carlisle, ON L0R 1H2 0.79km -
Tim Hortons
26 Carlisle Road, Hamilton, ON L0R 1K0 3.45km
-
Smart Centres
4515 Dundas Street, Burlington, ON L7M 5B4 13.33km -
Appleby Crossing
2435 Appleby Line, Burlington, ON L7R 3X4 13.92km -
Millcroft Shopping Centre
2000-2080 Appleby Line, Burlington, ON L7L 6M6 14.49km
-
Fortinos Supermarket
115 Hamilton Street N, Waterdown, ON L0R 2H6 9.4km -
Goodness Me! Natural Food Market
74 Hamilton Street N, Waterdown, ON L0R 2H6 9.78km -
Sobeys
255 Dundas Street, Waterdown, ON L0R 2H6 10.08km
-
LCBO
3041 Walkers Line, Burlington, ON L5L 5Z6 12.17km -
LCBO
830 Main St E, Milton, ON L9T 0J4 16.54km -
The Beer Store
396 Elizabeth St, Burlington, ON L7R 2L6 16.81km
-
Shell
1294 ON 6 N, Hamilton, ON L8N 2Z7 4.51km -
Escarpment Esso
6783 Guelph Line, Milton, ON L9T 2X6 6.64km -
Barbecues Galore
3100 Harvester Road, Suite 1, Burlington, ON L7N 3W8 15.33km
-
SilverCity Burlington Cinemas
1250 Brant Street, Burlington, ON L7P 1G6 13.38km -
Milton Players Theatre Group
295 Alliance Road, Milton, ON L9T 4W8 15.4km -
The Westdale
1014 King Street West, Hamilton, ON L8S 1L4 16.36km
-
Health Sciences Library, McMaster University
1280 Main Street, Hamilton, ON L8S 4K1 15.75km -
Mills Memorial Library
1280 Main Street W, Hamilton, ON L8S 4L8 16.01km -
H.G. Thode Library
1280 Main Street W, Hamilton, ON L8S 16.07km
-
Milton District Hospital
725 Bronte Street S, Milton, ON L9T 9K1 13.61km -
McMaster Children's Hospital
1200 Main Street W, Hamilton, ON L8N 3Z5 16.48km -
Joseph Brant Hospital
1245 Lakeshore Road, Burlington, ON L7S 0A2 16.81km
-
Rattlesnake Point
7200 Appleby Line, Milton ON L9E 0M9 9.43km -
Sealey Park
115 Main St S, Waterdown ON 10.36km -
Ireland Park
Deer Run Ave, Burlington ON 12.49km
-
TD Bank Financial Group
255 Dundas St E (Hamilton St N), Waterdown ON L8B 0E5 10.03km -
TD Canada Trust ATM
255 Dundas St E, Waterdown ON L8B 0E5 10.03km -
CIBC
3500 Dundas St (Walkers Line), Burlington ON L7M 4B8 12.35km












