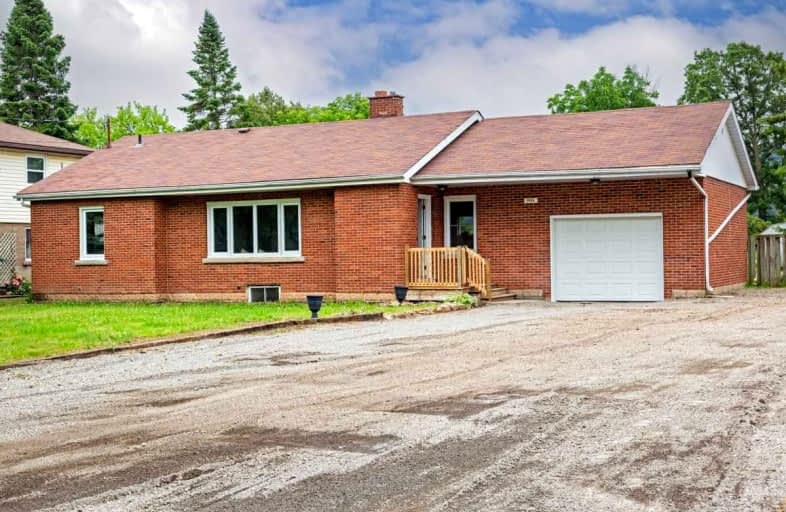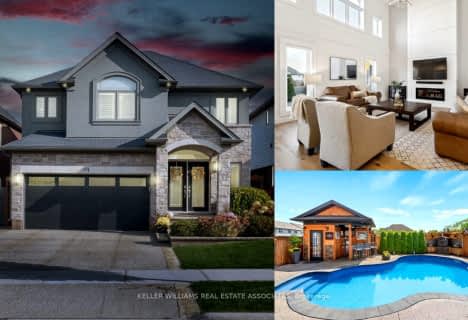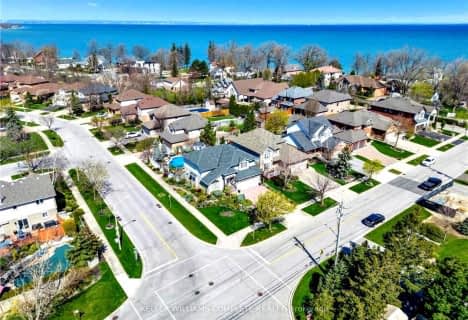
Immaculate Heart of Mary Catholic Elementary School
Elementary: Catholic
3.58 km
Smith Public School
Elementary: Public
1.95 km
Central Public School
Elementary: Public
5.92 km
Our Lady of Fatima Catholic Elementary School
Elementary: Catholic
5.81 km
St. Gabriel Catholic Elementary School
Elementary: Catholic
0.63 km
Winona Elementary Elementary School
Elementary: Public
1.89 km
South Lincoln High School
Secondary: Public
14.37 km
Grimsby Secondary School
Secondary: Public
5.67 km
Orchard Park Secondary School
Secondary: Public
6.07 km
Blessed Trinity Catholic Secondary School
Secondary: Catholic
4.79 km
Saltfleet High School
Secondary: Public
11.67 km
Cardinal Newman Catholic Secondary School
Secondary: Catholic
8.85 km
$
$1,500,000
- 4 bath
- 3 bed
- 2500 sqft
174 Escarpment Drive, Hamilton, Ontario • L8G 0G8 • Stoney Creek
$
$1,325,000
- 4 bath
- 4 bed
- 2000 sqft
68 Starfire Crescent, Hamilton, Ontario • L8E 0K8 • Stoney Creek
$
$1,299,000
- 3 bath
- 4 bed
- 2500 sqft
39 Pebble Valley Avenue, Hamilton, Ontario • L8E 6E9 • Winona Park












