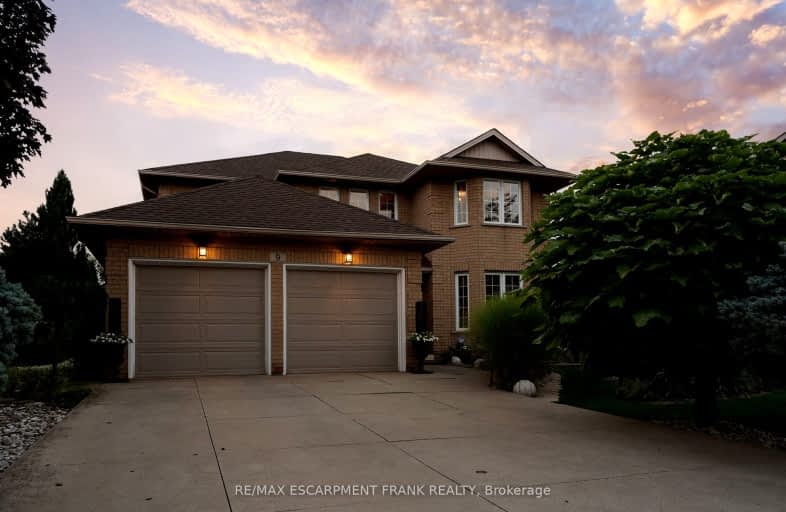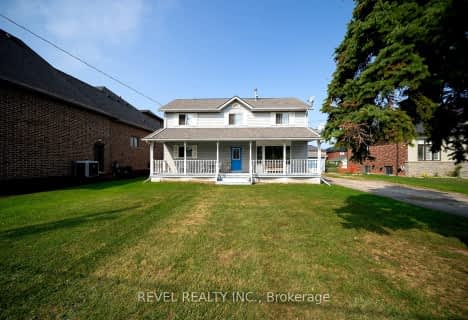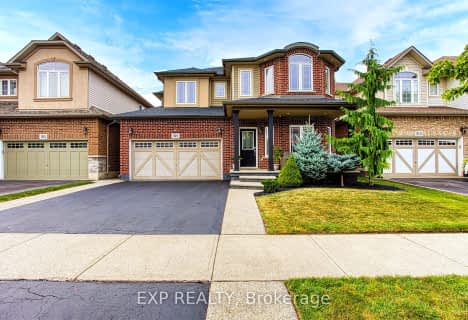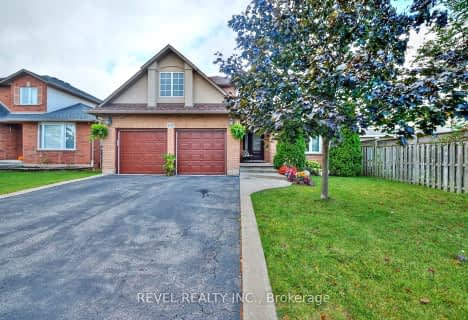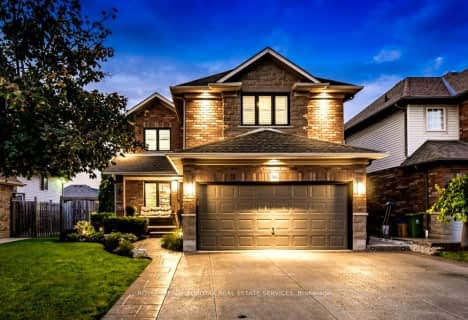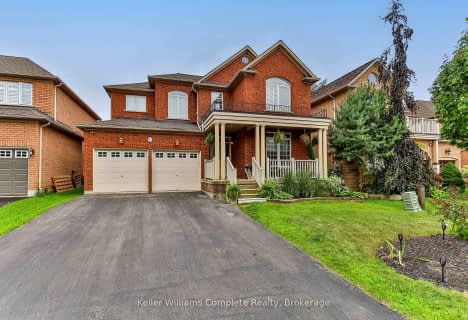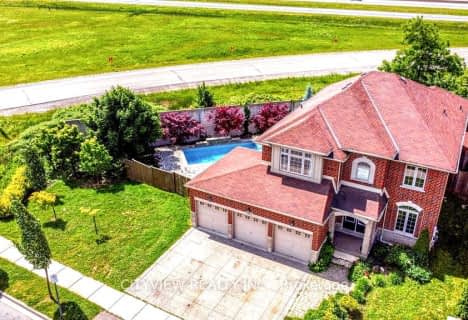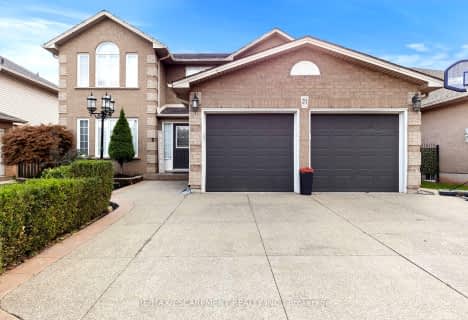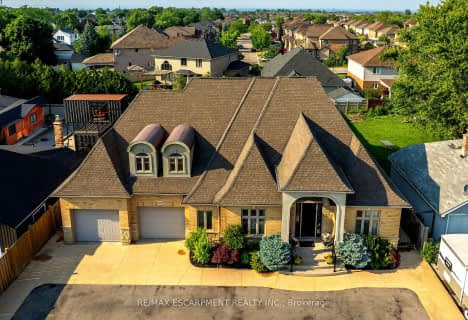Car-Dependent
- Almost all errands require a car.
No Nearby Transit
- Almost all errands require a car.
Somewhat Bikeable
- Most errands require a car.

St. Clare of Assisi Catholic Elementary School
Elementary: CatholicOur Lady of Peace Catholic Elementary School
Elementary: CatholicImmaculate Heart of Mary Catholic Elementary School
Elementary: CatholicSmith Public School
Elementary: PublicSt. Gabriel Catholic Elementary School
Elementary: CatholicWinona Elementary Elementary School
Elementary: PublicGrimsby Secondary School
Secondary: PublicGlendale Secondary School
Secondary: PublicOrchard Park Secondary School
Secondary: PublicBlessed Trinity Catholic Secondary School
Secondary: CatholicSaltfleet High School
Secondary: PublicCardinal Newman Catholic Secondary School
Secondary: Catholic-
Winona Park
1328 Barton St E, Stoney Creek ON L8H 2W3 1.14km -
Ernie Seager Parkette
Hamilton ON 7.51km -
Grimsby Skate Park
Grimsby ON 7.62km
-
BMO Bank of Montreal
328 Arvin Ave, Stoney Creek ON L8E 2M4 6.31km -
RBC Royal Bank
24 Livingston Ave, Grimsby ON L3M 1K7 7.01km -
CIBC
12 Ontario St, Grimsby ON L3M 3G9 7.74km
- 4 bath
- 4 bed
- 2000 sqft
96 Glenmeadow Crescent, Hamilton, Ontario • L8E 6C2 • Winona Park
